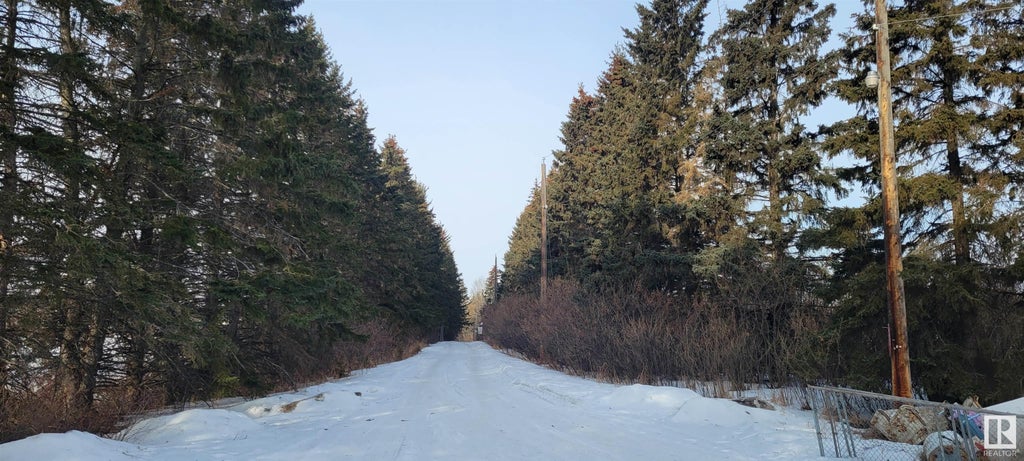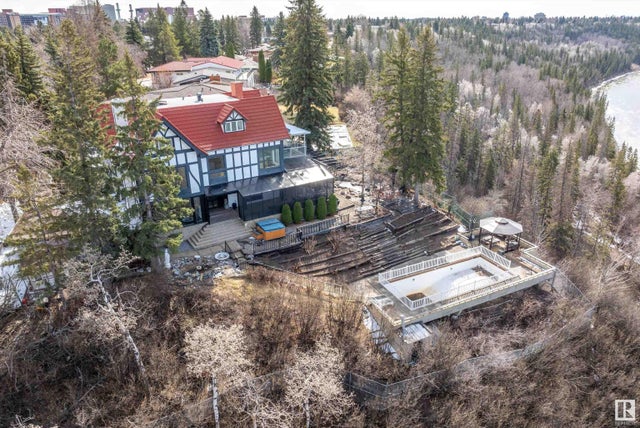Essential Information
- MLS® #E4327576
- Price$2,500,000
- Bedrooms4
- Full Baths2
- Square Footage1,694
- Acres9.87
- Lot SQFT39,949
- Year Built1958
- TypeSingle Family
- StyleBungalow
Community Information
- Address1831 34 Street Southwest
- AreaEdmonton
- SubdivisionDecoteau
- CityEdmonton
- ProvinceAB
- Postal CodeT6X 1A5
Amenities
Deck, Parking-Extra, R.V. Storage
Parking
RV Parking, Single Garage Attached, 220 Volt Wiring
Interior Features
Dryer, Refrigerator, Stove-Electric, Washer
Exterior
- ExteriorStucco, Vinyl
- ConstructionWood Frame
Sub-Type
Residential Detached Single Family
Features
Deck, Parking-Extra, R.V. Storage
Interior
- InteriorHardwood, Linoleum
- HeatingForced Air-2
- Has BasementYes
- BasementFull, Partly Finished
- Basement TypeFull
- FireplaceYes
- # of Stories2
Fireplaces
Wood, Woodstove, Brass Surround
Exterior Features
Airport Nearby, Fenced, Landscaped, Picnic Area, Recreation Use, Shopping Nearby, Treed Lot
Room Dimensions
- Dining Room1.69x2.57
- Family Room10.27x4.60
- Kitchen3.60x4.57
- Living Room4.31x5.73
- Master Bedroom4.03x5.72
- Bedroom 22.79x3.38
- Bedroom 33.13x3.37
- Bedroom 42.75x3.09






















































