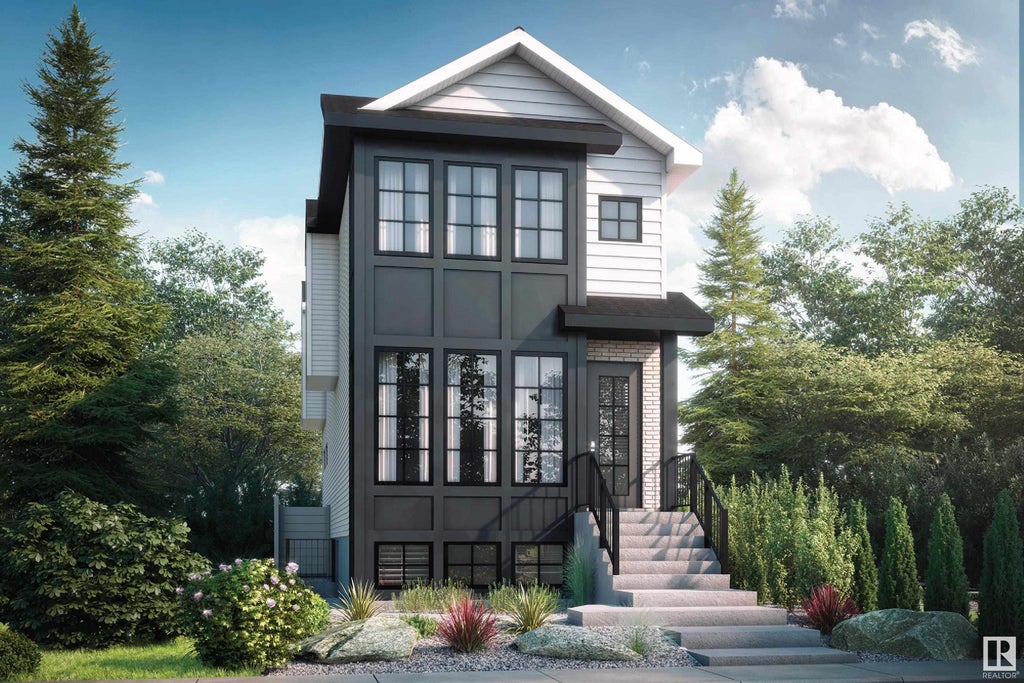6224 King Vista Southwest, Keswick Area, Edmonton, T6W 3Z8
- 4 Beds
- 3 Full Baths
- 2,140 SqFt
MLS® #E4384057
Single Family
Edmonton, AB
Once In A Lifetime Does Such A Property Hit The Market. Home Features Over $100k In Current Upgrades That Includes Zero Maintainance Front And Back Hardscpaping, 26 Solar Panels With Upgraded Inverter Plus Ev Ready, Fully Fenced, Stamped Co ...(more)
















