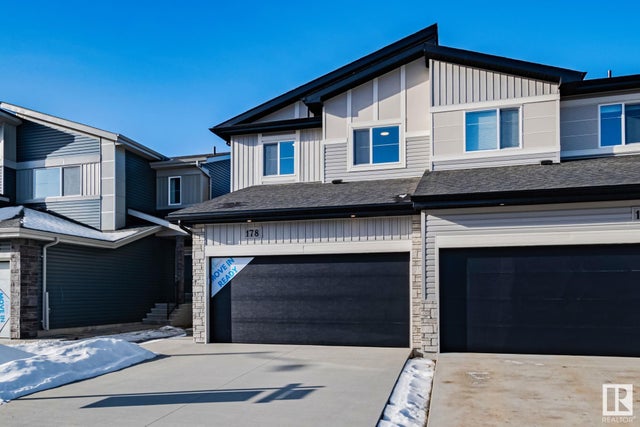178 Redwing Wynd Northwest, Riverside_SALB, St. Albert, T8N 8A5
- 3 Beds
- 2 Full Baths
- 1,560 SqFt
MLS® #E4384114
Single Family
St. Albert, AB
Welcome To 178 Redwing Wynd In The Amazing Community Of Riverside, St.albert. 3 Bedrooms, 2.5 Bathrooms, Double Attached Garage W/ Floor Drain, And Sitting On A Massive Lot! From The Moment You Drive Up You Will Be Able To See The Quality O ...(more)


























































