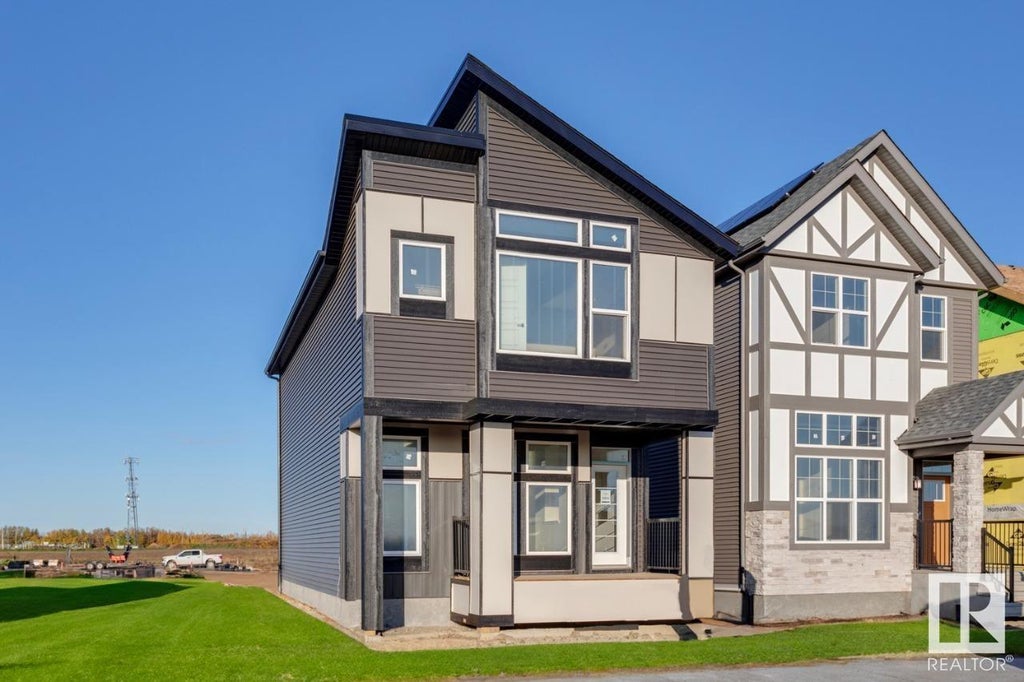24 Daulton Crescent, Deer Ridge_SALB, St. Albert, T8N 6N9
- 4 Beds
- 2 Full Baths
- 1,605 SqFt
MLS® #E4384058
Single Family
St. Albert, AB
Charming Home In Heart Of St. Albert, Nestled In The Scenic Community Of Deer Ridge. This 2 Storey Home Showcases 4 Bedrooms, 2.5 Bathrooms, Convenient Main-level Laundry Room W/access To Attached Double Garage & Finished Basement That Incl ...(more)






















































