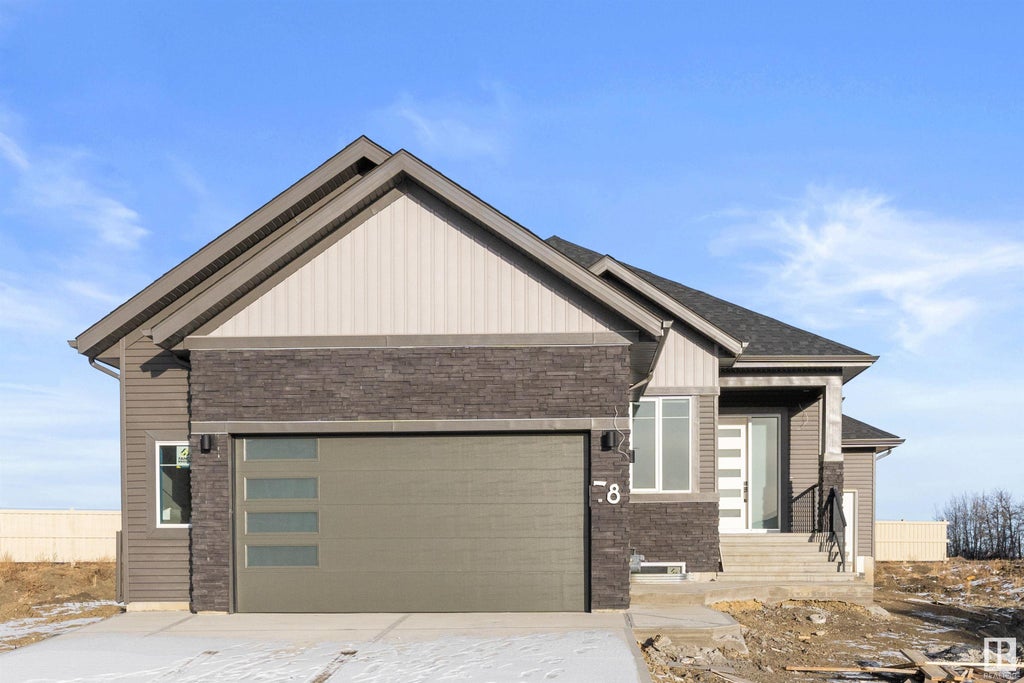Essential Information
- MLS® #E4361459
- Price$829,900
- Bedrooms2
- Full Baths2
- Square Footage2,057
- Acres0.00
- Year Built2023
- TypeSingle Family
- StyleBungalow
Community Information
- Address78 Edgefield Way
- AreaSt. Albert
- SubdivisionErin Ridge North
- CitySt. Albert
- ProvinceAB
- Postal CodeT8N 7Z9
Amenities
Ceiling 10 ft., Ceiling 9 ft., Deck, Exterior Walls- 2x6', Wall Unit-Built-In
Parking
Double Garage Attached, Over Sized, See Remarks
Interior Features
Oven-Built-In, Refridgerator - Energy Star, Stove-Countertop Electric, Washer - Energy Star, Dishwasher - Energy Star, Dryer, Garage Control, Garage Opener, Hood Fan
Exterior Features
Golf Nearby, Shopping Nearby, See Remarks
Sub-Type
Residential Detached Single Family
Features
Ceiling 10 ft., Ceiling 9 ft., Deck, Exterior Walls- 2x6', Wall Unit-Built-In
Interior
- InteriorCeramic Tile, Vinyl Plank
- HeatingForced Air-1
- Has BasementYes
- BasementSee Remarks
- Basement TypeSee Remarks
- FireplaceYes
- FireplacesElectric, Wall Mount
- # of Stories1
Exterior
- ExteriorStone, Vinyl
- ConstructionWood Frame












































































































