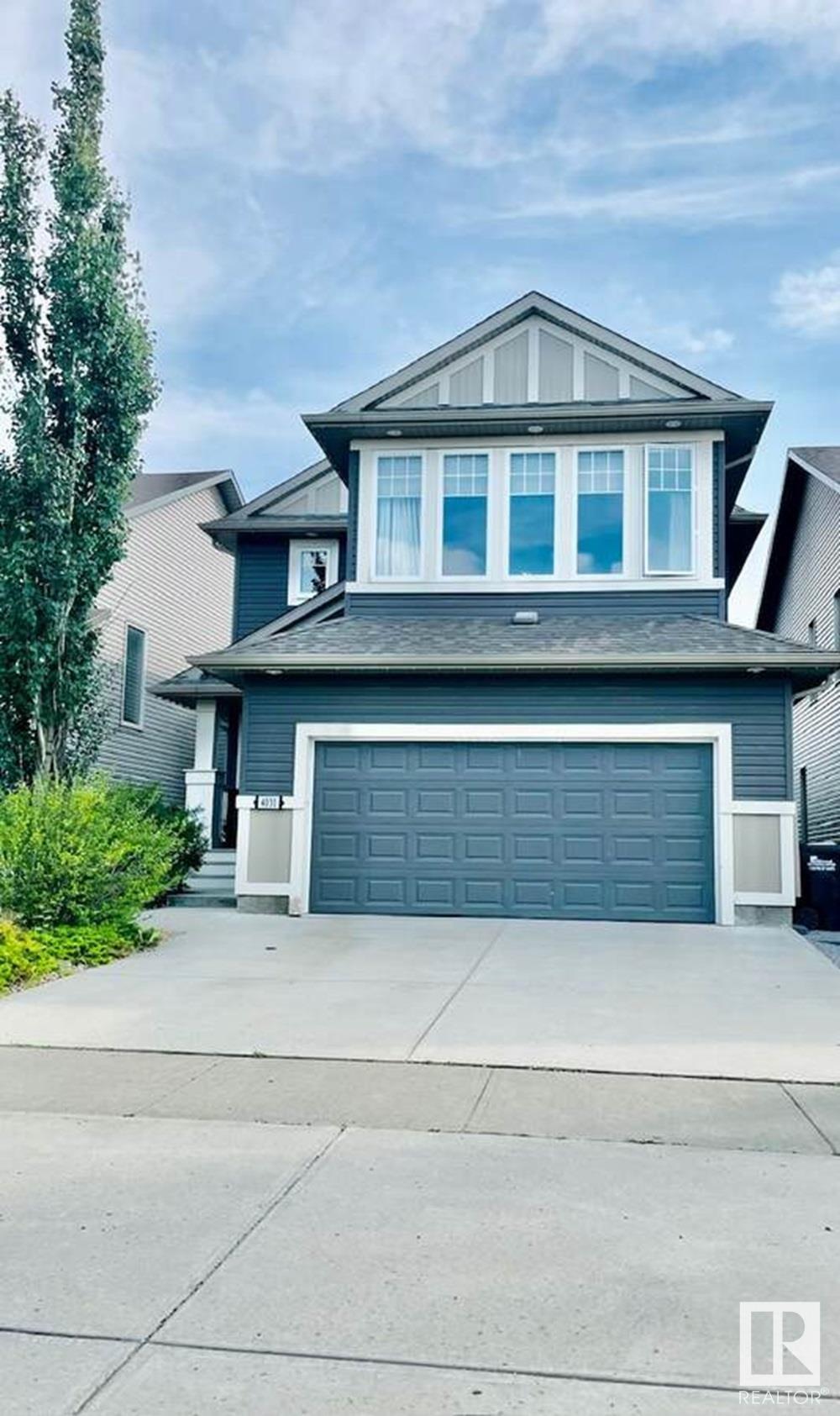Essential Information
- MLS® #E4363943
- Price$709,900
- Bedrooms5
- Full Baths3
- Half Baths1
- Square Footage2,572
- Acres0.10
- Lot SQFT409
- Year Built2013
- TypeSingle Family
- Style2 Storey
Community Information
- Address4031 Summerland Drive
- AreaSherwood Park
- SubdivisionSummerwood
- CitySherwood Park
- ProvinceAB
- Postal CodeT8H 0K4
Amenities
Air Conditioner, Ceiling 9 ft., Deck, Exercise Room, No Smoking Home, Programmable Thermostat
Parking
Double Garage Attached, Front Drive Access, Parking Pad Cement or Paved
Interior
Carpet, Ceramic Tile, Engineered Wood
Heating
Forced Air-1, In Floor Heat System
Exterior Features
Fenced, Landscaped, Public Transportation, Shopping Nearby
Room Dimensions
- Dining Room3.94x3.41
- Family Room8.24x3.54
- Kitchen4.47x2.79
- Living Room6.12x4.29
- Master Bedroom5.01x4.32
- Bedroom 23.58x3.27
- Bedroom 33.59x3.34
- Bedroom 43.30x2.84
- Other Room 14.34x4.08
- Other Room 22.92x1.65
- Other Room 34.20x1.82
- Other Room 44.28x2.50
- Other Room 52.63x1.54
- Other Room 62.81x2.42
Sub-Type
Residential Detached Single Family
Amenities
- Parking Spaces6
- # of Garages2
Features
Air Conditioner, Ceiling 9 ft., Deck, Exercise Room, No Smoking Home, Programmable Thermostat
Interior
- Has BasementYes
- BasementFull, Fully Finished
- Basement TypeFull
- FireplaceYes
- FireplacesGas, Remote Control
- # of Stories3
Interior Features
Air Conditioning-Central, Dishwasher-Built-In, Dryer, Hood Fan, Oven-Microwave, Refrigerator, Stove-Gas, Washer, Window Coverings
Exterior
- ExteriorVinyl
- ConstructionWood Frame














































































