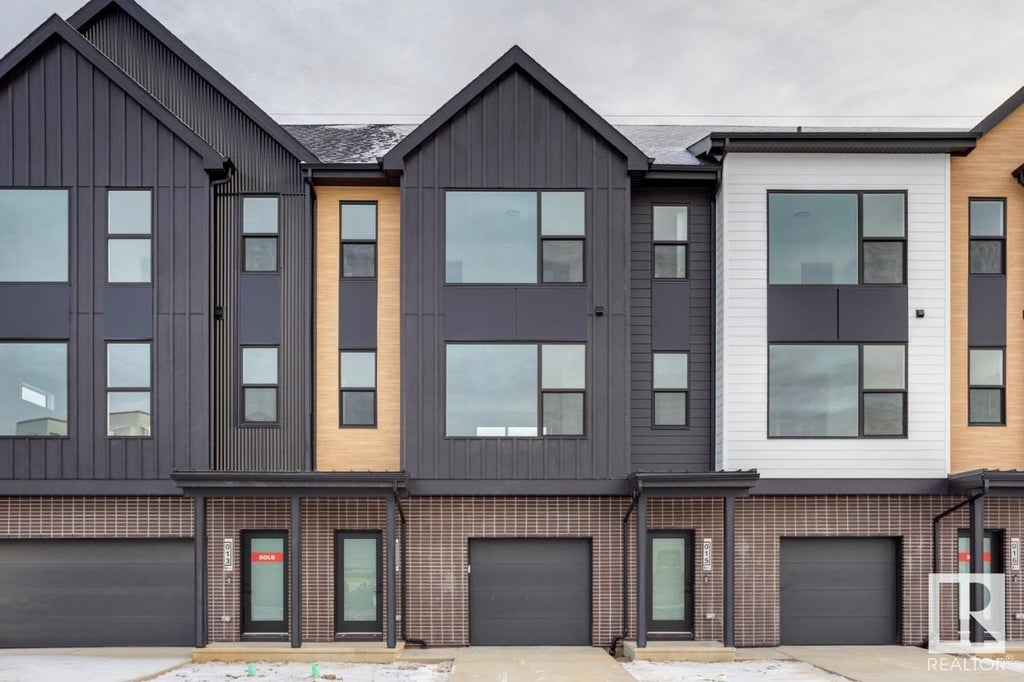412 Lakeside Green, Grandin, St. Albert, T8N 3T3
- 3 Beds
- 2 Full Baths
- 1,596 SqFt
MLS® #E4384116
Condo / Townhouse
St. Albert, AB
Welcome To Green Duplex/luxury Townhome. This Beautiful 1596 Sqft Luxury Duplex Town Home In Lakeside Green Features 3 Beds, 2.5 Bath, Back Onto Green, And An Oversized Heated Double Attached Garage With Epoxy Flooring And Drain System. Be ...(more)






























































