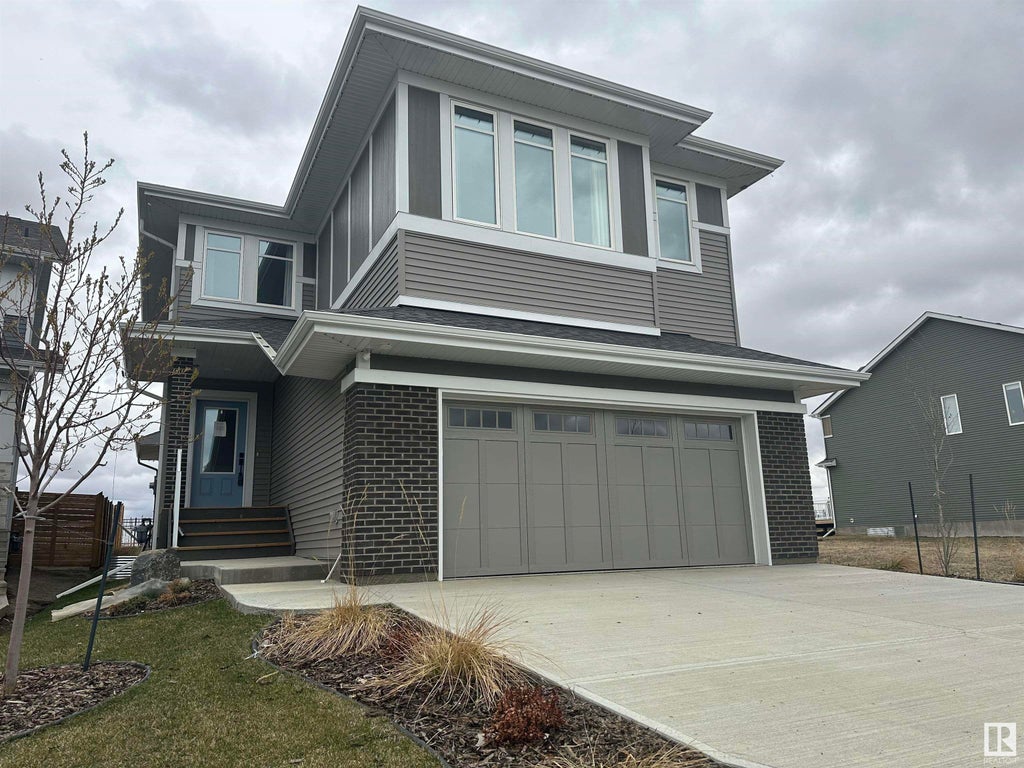Essential Information
- MLS® #E4365737
- Price$864,756
- Bedrooms5
- Full Baths3
- Half Baths1
- Square Footage2,438
- Acres0.10
- Lot SQFT403
- Year Built2022
- TypeSingle Family
- Style2 Storey
Community Information
- Address345 Jensen Lakes Boulevard
- AreaSt. Albert
- SubdivisionJensen Lakes
- CitySt. Albert
- ProvinceAB
- Postal CodeT8N 7H5
Amenities
Ceiling 9 ft., No Animal Home, No Smoking Home, Natural Gas BBQ Hookup, Air Conditioner, Bar, Deck, Exercise Room, Porch, 9 ft. Basement Ceiling, Wet Bar
Interior
- HeatingForced Air-1
- Has BasementYes
- BasementFull, Fully Finished
- Basement TypeFull
- # of Stories3
Interior Features
Dishwasher-Built-In, Microwave Hood Cover, Stove-Gas, Washer, Refrigerators-Two, Air Conditioning-Central, Dryer
Exterior Features
Beach Access, Picnic Area, Playground Nearby, Public Swimming Pool, Public Transportation, Schools, Shopping Nearby, Fenced, Lake Access Property, Landscaped, View Lake
Additional Information
- HOA Fees400.00
- HOA Fees Freq.Annually
Sub-Type
Residential Detached Single Family
Amenities
- ParkingDouble Garage Attached
- # of Garages2
- Garages6.09x6.70
Features
Ceiling 9 ft., No Animal Home, No Smoking Home, Natural Gas BBQ Hookup, Air Conditioner, Bar, Deck, Exercise Room, Porch, 9 ft. Basement Ceiling, Wet Bar
Interior
Carpet, Ceramic Tile, Vinyl Plank
Exterior
- ExteriorVinyl, Stucco
- ConstructionWood Frame
Site Influence
Beach Access, Picnic Area, Playground Nearby, Public Swimming Pool, Public Transportation, Schools, Shopping Nearby, Fenced, Lake Access Property, Landscaped, View Lake
Room Dimensions
- Den2.43x3.23
- Dining Room3.84x2.92
- Family Room4.32x5.27
- Kitchen2.68x5.48
- Living Room3.84x4.08
- Master Bedroom3.65x3.84
- Bedroom 23.10x3.23
- Bedroom 33.10x3.65
- Bedroom 43.16x3.65
- Other Room 13.29x3.07
- Other Room 24.66x3.35
- Garage6.09x6.70


























































