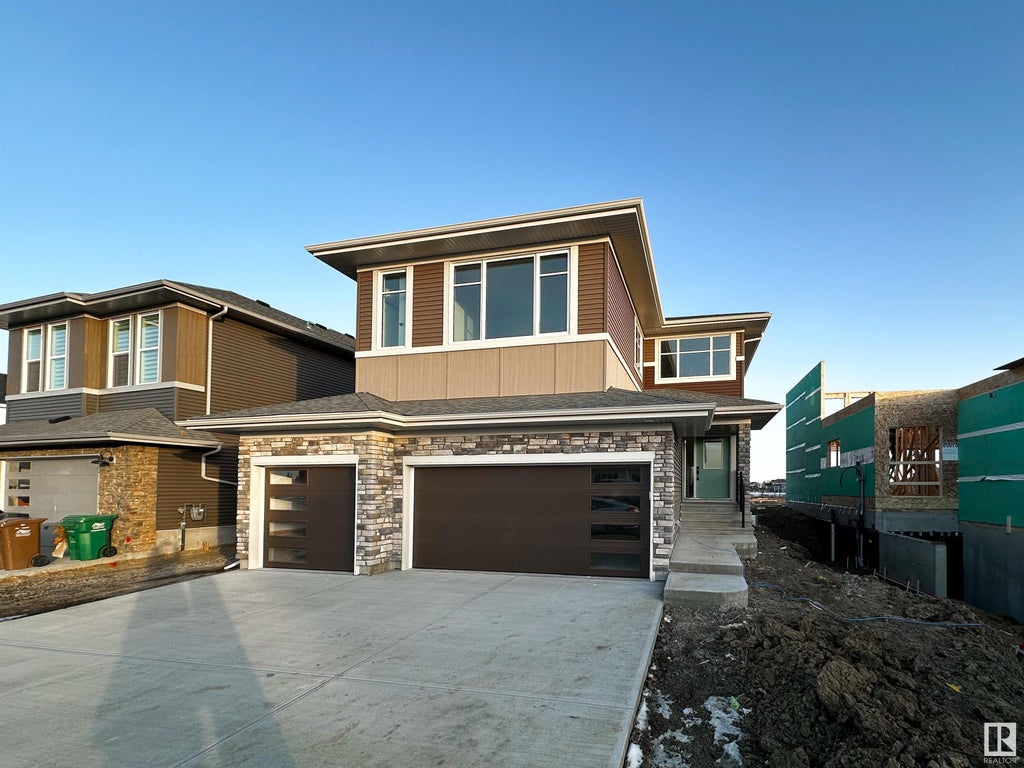Essential Information
- MLS® #E4366614
- Price$879,900
- Bedrooms3
- Full Baths2
- Half Baths1
- Square Footage2,832
- Acres0.13
- Lot SQFT514
- Year Built2023
- TypeSingle Family
- Style2 Storey
Community Information
- Address295 Jensen Lakes Boulevard
- AreaSt. Albert
- SubdivisionJensen Lakes
- CitySt. Albert
- ProvinceAB
- Postal CodeT8N 7Z5
Amenities
HRV System, Carbon Monoxide Detectors, Ceiling 9 ft., Detectors Smoke, Exterior Walls- 2x6', Hot Water Electric, 9 ft. Basement Ceiling, No Animal Home, No Smoking Home, Programmable Thermostat, Vinyl Windows, See Remarks
Interior
- InteriorCarpet, Ceramic Tile, Hardwood
- HeatingForced Air-1
- Has BasementYes
- BasementUnfinished, Full
- Basement TypeFull
- FireplaceYes
- FireplacesElectric, Wall Mount
- # of Stories2
Exterior
- ExteriorBrick, Metal, Vinyl
- ConstructionWood Frame
Additional Information
- HOA Fees420.00
- HOA Fees Freq.Annually
Sub-Type
Residential Detached Single Family
Amenities
- Parking Spaces6
- ParkingTriple Garage Attached
- # of Garages3
- Garages27'x28'
Features
HRV System, Carbon Monoxide Detectors, Ceiling 9 ft., Detectors Smoke, Exterior Walls- 2x6', Hot Water Electric, 9 ft. Basement Ceiling, No Animal Home, No Smoking Home, Programmable Thermostat, Vinyl Windows, See Remarks
Interior Features
Oven-Built-In, Oven-Microwave, Refrigerator, Stove-Countertop Gas, Washer, Dishwasher-Built-In, Dryer, Garage Control, Garage Opener, Hood Fan
Exterior Features
Flat Site, Golf Nearby, Lake Access Property, Level Land, Not Fenced, Not Landscaped, Playground Nearby, Schools, Shopping Nearby, See Remarks
School Information
- ElementaryJoseph M Demko
- MiddleJoseph M Demko
- HighSister Alphonse


















































