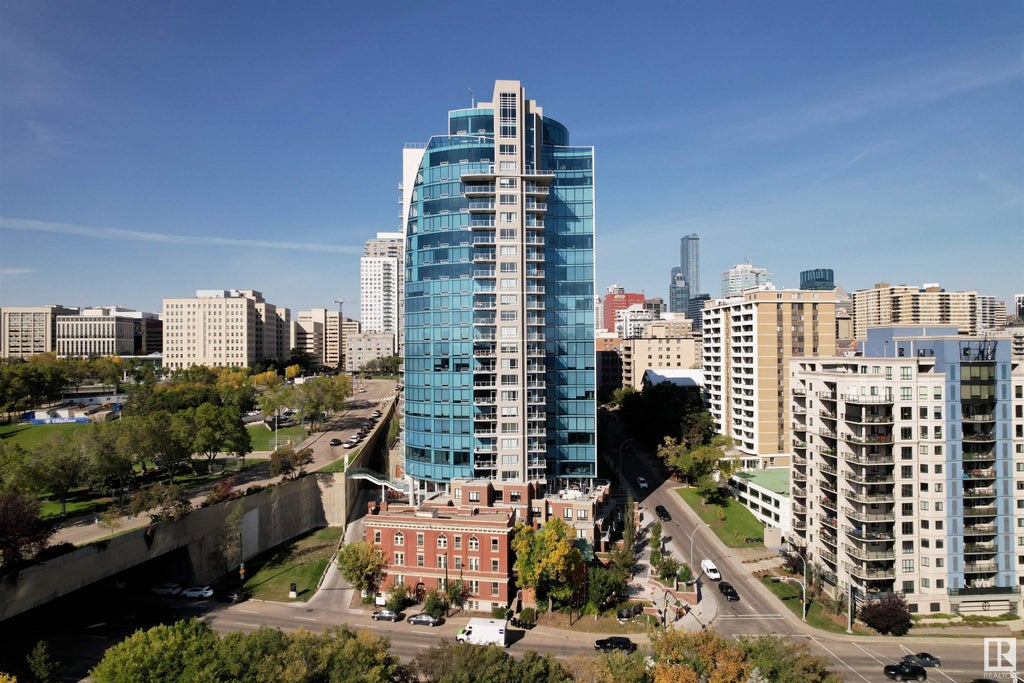Essential Information
- MLS® #E4366831
- Price$449,900
- Bedrooms2
- Full Baths2
- Square Footage1,026
- Acres0.00
- Lot SQFT14
- Year Built2018
- TypeCondo / Townhouse
- Sub-TypeApartment High Rise
- StyleSingle Level Apartment
- Condo Fee586
- Condo NameSymphony Tower
Address
# 1001 9720 106 Street Northwest
Amenities
Air Conditioner, Car Wash, Closet Organizers, Exercise Room, No Smoking Home, Parking-Visitor, Social Rooms
Interior
- HeatingHeat Pump
- BasementNone, No Basement
- Basement TypeNone
- # of Stories1
Interior Features
Dishwasher-Built-In, Dryer, Microwave Hood Cover, Refrigerator, Stove-Gas, Washer
Exterior Features
Golf Nearby, Landscaped, Public Transportation, Schools, Shopping Nearby, Ski Hill, See Remarks
School Information
- ElementaryHoly Child Catholic
- MiddleMcKernan School
- HighStrathcona High School
Room Dimensions
- Dining Room2.16x4.37
- Kitchen2.90x4.37
- Living Room4.03x2.92
- Master Bedroom3.65x3.65
- Bedroom 22.83x3.57
Community Information
- AreaEdmonton
- SubdivisionDowntown_EDMO
- CityEdmonton
- ProvinceAB
- Postal CodeT5K 1B6
Amenities
- ParkingHeated, Underground
Features
Air Conditioner, Car Wash, Closet Organizers, Exercise Room, No Smoking Home, Parking-Visitor, Social Rooms
Interior
Carpet, Ceramic Tile, Engineered Wood
Exterior
- ExteriorBrick, Stucco
- ConstructionConcrete
Additional Information
- Condo Fee$586
- RE / Bank OwnedYes










































