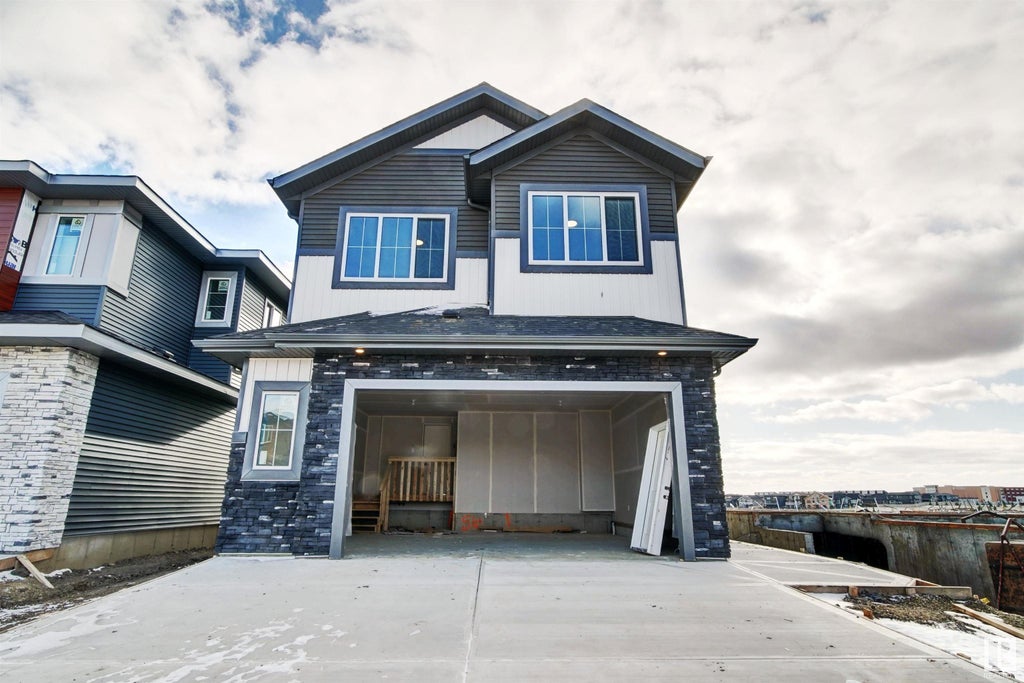48 English Way, Erin Ridge, St. Albert, T8N 7G7
- 3 Beds
- 2 Full Baths
- 1,646 SqFt
MLS® #E4385174
Single Family
St. Albert, AB
Welcome Home To This Stunningly Renovated Home Located On A Quiet Cul-de-sac In Erin Ridge. This Home Features Gleaming Hardwoods, Vaulted Ceilings, Sw Yard, Granite Counters & More Leaving You Wowed! This Modified Bilevel Has 4 Bedrms, 2.5 ...(more)










































































































