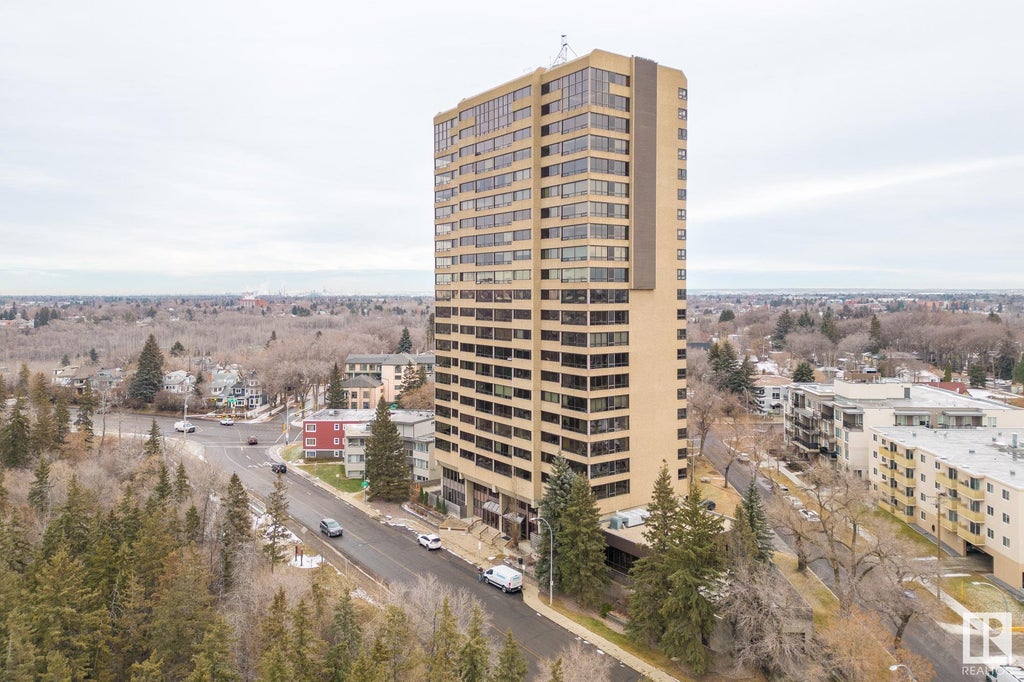Essential Information
- MLS® #E4367440
- Price$424,900
- Bedrooms2
- Full Baths1
- Half Baths1
- Square Footage1,859
- Acres0.01
- Lot SQFT33
- Year Built1979
- TypeCondo / Townhouse
- Sub-TypeApartment High Rise
- StyleSingle Level Apartment
- Condo Fee1644
- Condo Name9929 Saskatchewan Dr
Address
# 1401 9929 Saskatchewan Drive Northwest
Amenities
Air Conditioner, Exercise Room, Pool-Indoor, Recreation Room/Centre, Sauna; Swirlpool; Steam, Social Rooms
Parking
Double Indoor, Heated, Parkade, Stall, Underground
Interior Features
Oven-Built-In, Oven-Microwave, Refrigerator, Stove-Countertop Electric, Washer, Dishwasher-Built-In, Dryer
Exterior Features
Golf Nearby, Public Transportation, River Valley View, River View, Schools, Shopping Nearby, View City, View Downtown
Community Information
- AreaEdmonton
- SubdivisionStrathcona
- CityEdmonton
- ProvinceAB
- Postal CodeT6E 5J9
Features
Air Conditioner, Exercise Room, Pool-Indoor, Recreation Room/Centre, Sauna; Swirlpool; Steam, Social Rooms
Interior
- InteriorCarpet, Ceramic Tile, Hardwood
- HeatingHot Water
- BasementNo Basement, None
- Basement TypeNone
- # of Stories1
Exterior
- ExteriorComposition
- ConstructionConcrete
Room Dimensions
- Dining Room4.2x3.9
- Kitchen4.2x3.6
- Living Room10x4.8
- Master Bedroom3.9x3.9
- Bedroom 23.9x3.3




















































































