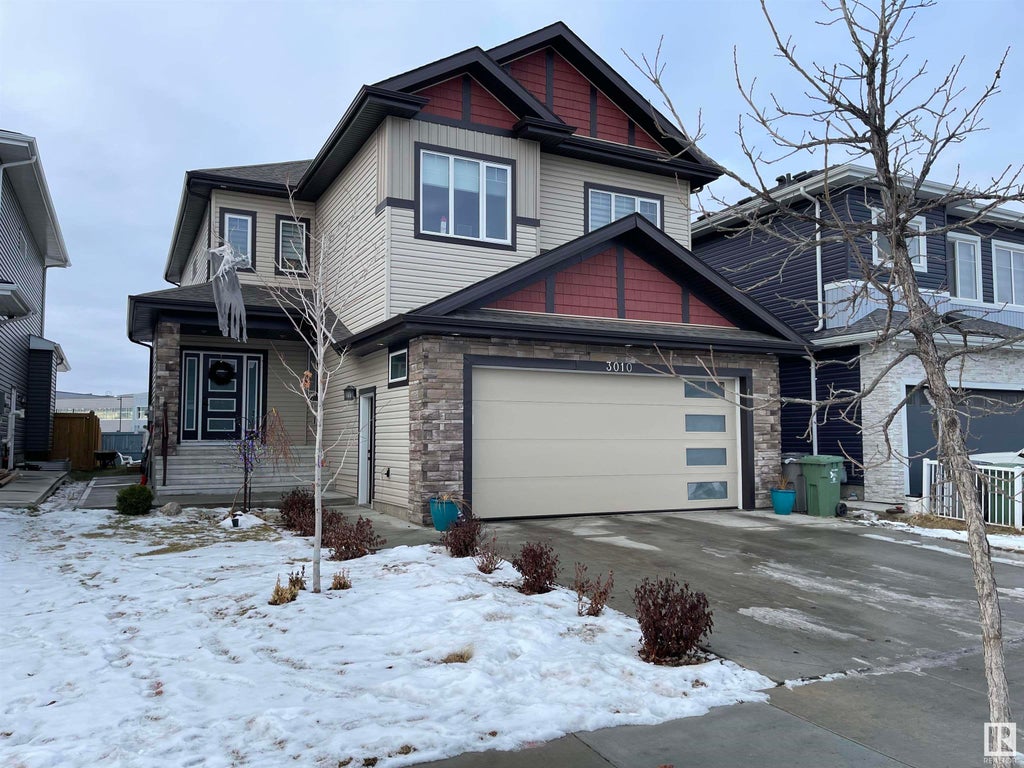N/A, Forest Heights_BEAU, Beaumont, T4X 2Y7
- 5 Beds
- 4 Full Baths
- 2,872 SqFt
MLS® #E4385697
Single Family
Beaumont, AB
Luxury At Its Best! Build By Sunnyview Homes. This 2800 Sqft Plus, 2-storey Home Has Everything You Can Ask For. 5 Bedrooms! 2 Balconies! With Walk-out Basement And Backing Onto Pond. It Is Sitting On A 930sqm Lot. With Two-toned Cabinetri ...(more)










































































































