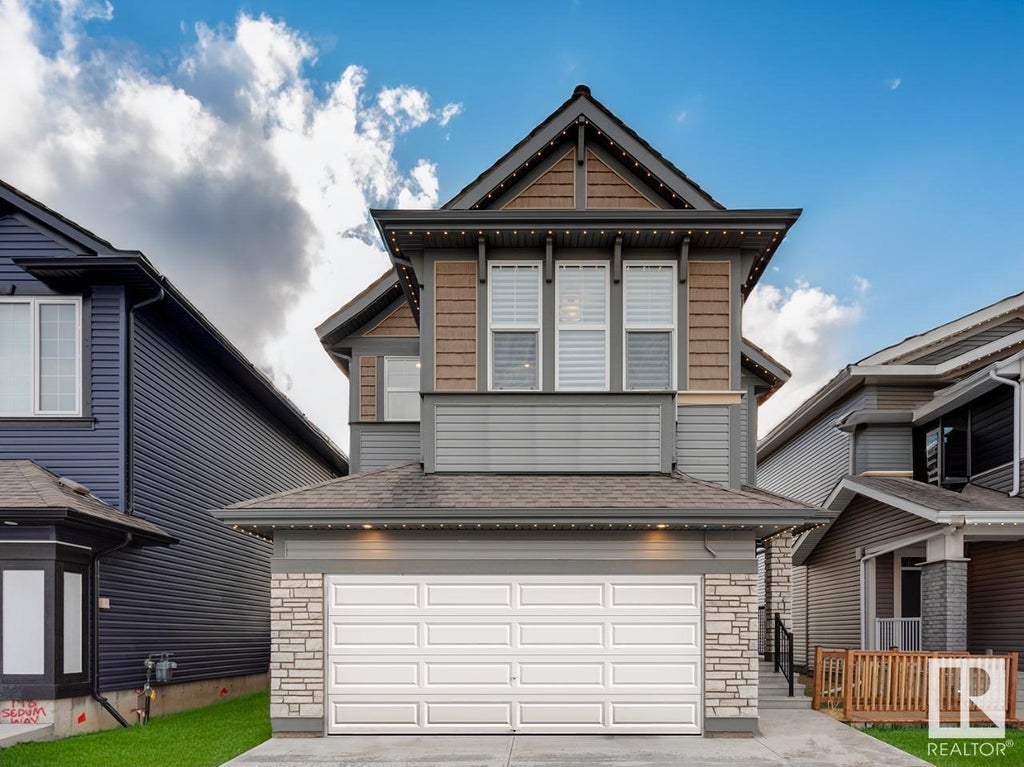1060 Summerwood Estates Estates, Summerwood, Sherwood Park, T8H 0E2
- 4 Beds
- 2 Full Baths
- 1,830 SqFt
MLS® #E4384978
Single Family
Sherwood Park, AB
Rare Opportunity Backing The Lake In Prestigious Summerwood Estates. Gorgeous Executive Custom Built Hillside Bungalow On A 60 Ft Front Lot, Loaded With Upgrades. Over 1800 Sq. Ft. Plus Amazing Fully Developed Walkout Basement. Main Floor F ...(more)
























































