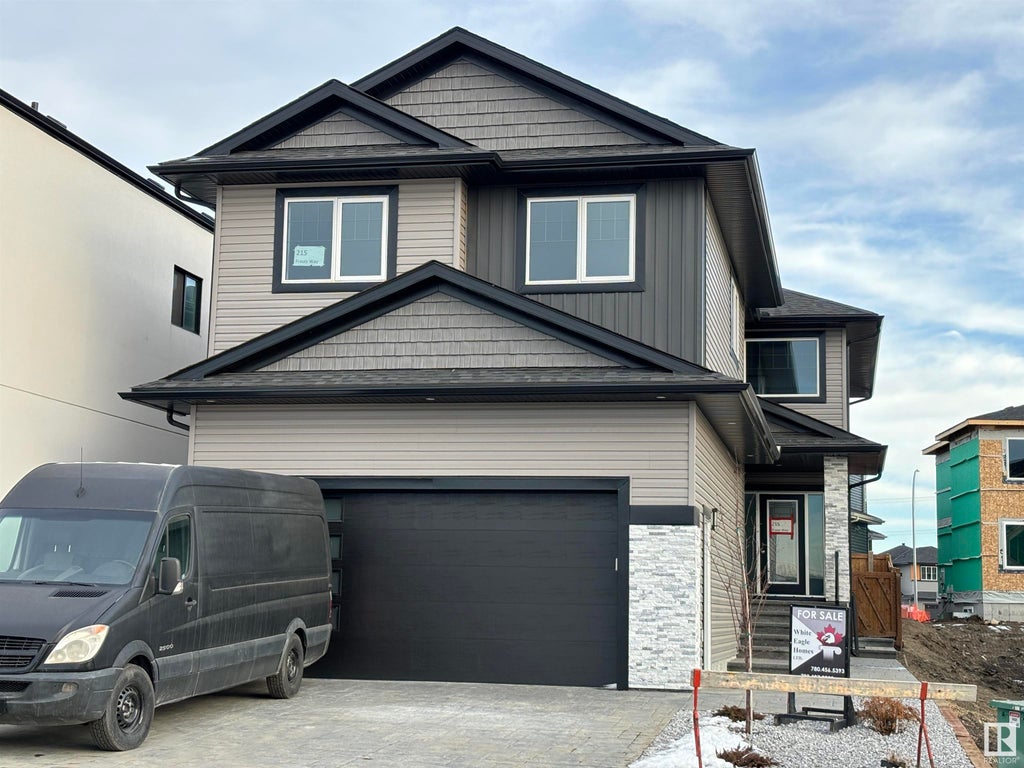Essential Information
- MLS® #E4368268
- Price$868,000
- Bedrooms6
- Full Baths4
- Square Footage2,580
- Acres0.10
- Lot SQFT418
- Year Built2023
- TypeSingle Family
- Style2 Storey
Community Information
- Address215 Fraser Way Northwest
- AreaEdmonton
- SubdivisionFraser
- CityEdmonton
- ProvinceAB
- Postal CodeT5Y 6C4
Amenities
Ceiling 9 ft., Closet Organizers, Deck, Detectors Smoke, Patio, Programmable Thermostat, Vinyl Windows
Interior
- HeatingForced Air-2
- Has BasementYes
- BasementFully Finished, See Remarks
- Basement TypeSee Remarks
- FireplaceYes
- # of Stories3
Interior Features
Oven-Built-In, Oven-Microwave, Refrigerator, Stove-Countertop Gas, Washer, Dishwasher-Built-In, Dryer, Garage Opener, Hood Fan
Exterior
- ExteriorStone
- ConstructionWood Frame
Sub-Type
Residential Detached Single Family
Amenities
- Parking Spaces4
- ParkingDouble Garage Attached
- # of Garages2
Features
Ceiling 9 ft., Closet Organizers, Deck, Detectors Smoke, Patio, Programmable Thermostat, Vinyl Windows
Interior
Ceramic Tile, Engineered Wood, Laminate Flooring
Fireplaces
Electric, Brick Facing, Stone Facing
Exterior Features
Fenced, Landscaped, Low Maintenance Landscape, Park/Reserve, Public Transportation
Room Dimensions
- Den3.44x3.35
- Dining Room3.23x3.84
- Kitchen3.96x4.27
- Living Room4.57 x 4.27
- Master Bedroom4.88x4.23
- Bedroom 23.53x3.17
- Bedroom 33.53x3.17
- Bedroom 43.14x3.56
- Other Room 13.66x3.96
- Other Room 23.05x3.35






































