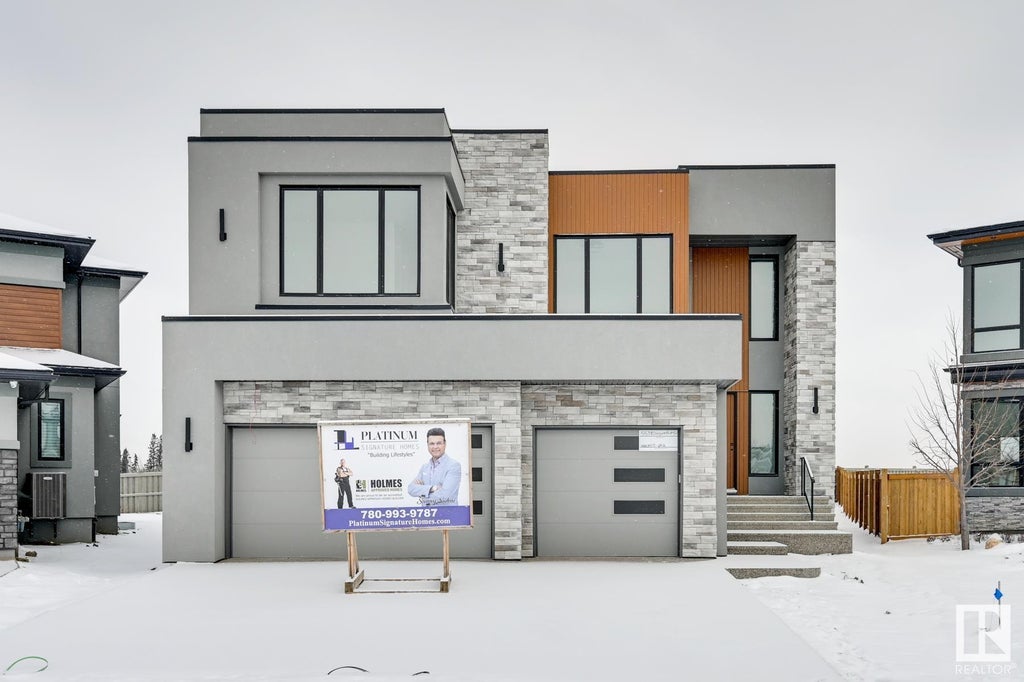Essential Information
- MLS® #E4368457
- Price$1,449,900
- Bedrooms4
- Full Baths4
- Half Baths1
- Square Footage3,827
- Acres0.20
- Lot SQFT794
- Year Built2022
- TypeSingle Family
- Style2 Storey
Community Information
- AreaEdmonton
- SubdivisionChappelle Area
- CityEdmonton
- ProvinceAB
- Postal CodeT6W 4A8
Amenities
- ParkingTriple Garage Attached
- # of Garages3
Features
HRV System, Natural Gas BBQ Hookup, Natural Gas Stove Hookup, Carbon Monoxide Detectors, Ceiling 10 ft., Closet Organizers, Deck, Detectors Smoke, Exterior Walls- 2x6', No Animal Home, No Smoking Home, Programmable Thermostat, Cable TV Connection
Interior
Carpet, Ceramic Tile, Engineered Wood
Exterior
- ExteriorMetal, Stone, Stucco
- ConstructionWood Frame
Sub-Type
Residential Detached Single Family
Address
5538 Chegwin Point(e) Southwest
Amenities
HRV System, Natural Gas BBQ Hookup, Natural Gas Stove Hookup, Carbon Monoxide Detectors, Ceiling 10 ft., Closet Organizers, Deck, Detectors Smoke, Exterior Walls- 2x6', No Animal Home, No Smoking Home, Programmable Thermostat, Cable TV Connection
Interior
- HeatingForced Air-2
- Has BasementYes
- BasementUnfinished, Full
- Basement TypeFull
- # of Stories2
Interior Features
Microwave Hood Cover, Oven-Built-In, Stove-Countertop Gas, Stove-Gas, Washer, Refrigerators-Two, Dishwasher-Two, Dryer, Garage Opener, Garburator, Hood Fan
Exterior Features
Airport Nearby, Cul-De-Sac, Golf Nearby, Playground Nearby, Public Transportation, Schools, Shopping Nearby
Room Dimensions
- Dining Room3.21 x 3.23
- Kitchen4.29 x 6.70
- Living Room6.73 x 4.95
- Master Bedroom5.59 x 5.58
- Bedroom 25.44 x 4.08
- Bedroom 34.42 x 4.66
- Bedroom 44.40 x 4.66
- Other Room 14.30 x 2.58
- Other Room 22.73 x 1.77
- Other Room 33.47 x 2.00


























































































































