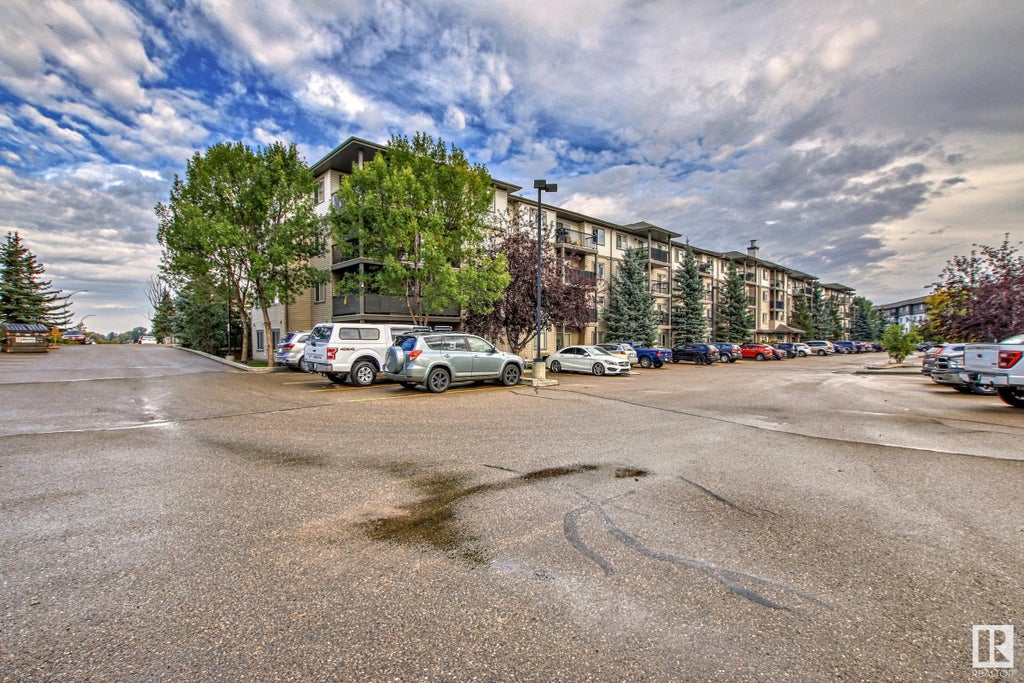Essential Information
- MLS® #E4369182
- Price$144,900
- Bedrooms2
- Full Baths2
- Square Footage862
- Acres0.00
- Year Built2008
- TypeCondo / Townhouse
- Sub-TypeLowrise Apartment
- StyleSingle Level Apartment
- Condo Fee502
- Condo NameAvenue At Hermitage
Address
# 134 1180 Hyndman Road Northwest
Amenities
No Animal Home, Detectors Smoke, Laundry-In-Suite, Parking-Extra, Parking-Visitor, Patio, Programmable Thermostat, Sprinkler System-Fire
Interior
- InteriorCarpet, Laminate Flooring
- HeatingBaseboard, Hot Water
- BasementNone, No Basement
- Basement TypeNone
- # of Stories1
Exterior
- ExteriorVinyl
- ConstructionWood Frame
Room Dimensions
- Dining Room3.81x2.24
- Kitchen2.88x2.53
- Living Room3.81x2.92
- Master Bedroom3.63x3.66
- Bedroom 23.11x2.95
- Other Room 11.91x2.24
Community Information
- AreaEdmonton
- SubdivisionCanon Ridge
- CityEdmonton
- ProvinceAB
- Postal CodeT5A 0P8
Features
No Animal Home, Detectors Smoke, Laundry-In-Suite, Parking-Extra, Parking-Visitor, Patio, Programmable Thermostat, Sprinkler System-Fire
Interior Features
Dishwasher-Built-In, Refrigerator, Microwave Hood Cover, Stacked Washer/Dryer
Exterior Features
Landscaped, Playground Nearby, Public Transportation, Schools, Shopping Nearby, Golf Nearby, Ski Hill
































































