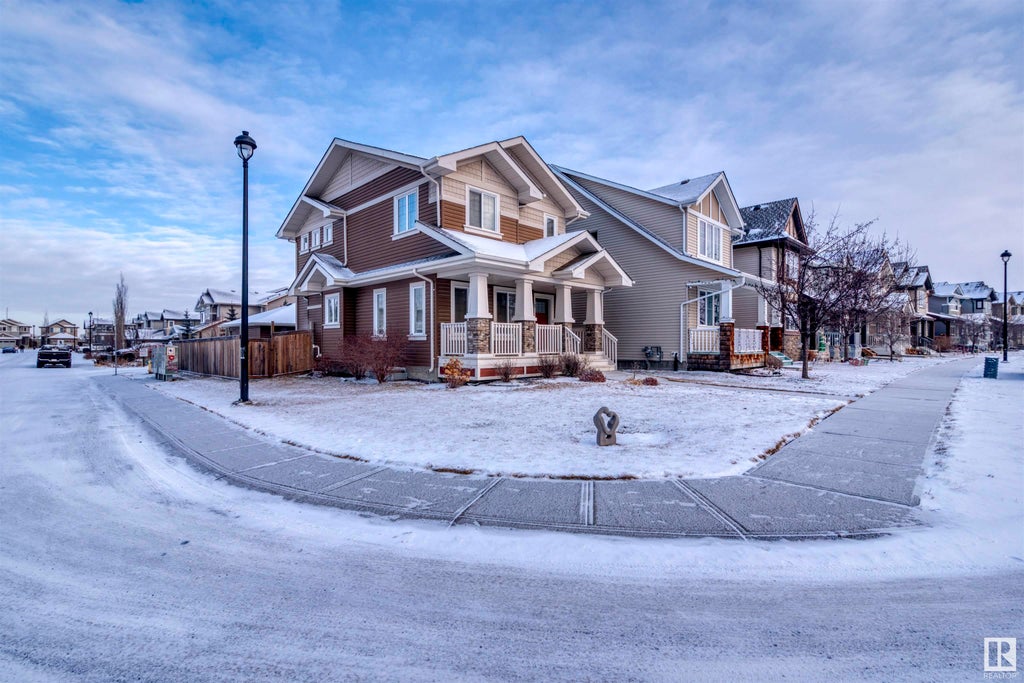Essential Information
- MLS® #E4370061
- Price$489,900
- Bedrooms3
- Full Baths2
- Half Baths1
- Square Footage1,438
- Acres0.08
- Lot SQFT336
- Year Built2012
- TypeSingle Family
- Style2 Storey
Community Information
- Address1544 Chapman Way Southwest
- AreaEdmonton
- SubdivisionChappelle Area
- CityEdmonton
- ProvinceAB
- Postal CodeT6W 0Z1
Amenities
Air Conditioner, Carbon Monoxide Detectors, Deck, Porch, Secured Parking, Vinyl Windows
Interior
- InteriorCarpet, Ceramic Tile, Hardwood
- HeatingForced Air-1
- Has BasementYes
- BasementFull, Unfinished
- Basement TypeFull
- # of Stories2
Exterior
- ExteriorVinyl, Brick
- ConstructionWood Frame
Site Influence
Playground Nearby, Schools, Shopping Nearby, Airport Nearby, Back Lane, Corner, Crossed Fenced, Fenced, Flat Site, Landscaped, Level Land, Paved Lane
Room Dimensions
- Dining Room3.3x3.1
- Kitchen3.6x3.0
- Living Room4.0x3.9
- Master Bedroom4.1x3.3
- Bedroom 23.6x2.8
- Bedroom 33.5x2.8
- Garage20 ft. X 20 ft
Sub-Type
Residential Detached Single Family
Amenities
- ParkingDouble Garage Detached
- # of Garages2
- Garages20 ft. X 20 ft
Features
Air Conditioner, Carbon Monoxide Detectors, Deck, Porch, Secured Parking, Vinyl Windows
Interior Features
Dishwasher-Built-In, Refrigerator, Stove-Electric, Microwave Hood Cover, Washer, Window Coverings, Air Conditioning-Central, Dryer, Garage Control, Garage Opener
Exterior Features
Playground Nearby, Schools, Shopping Nearby, Airport Nearby, Back Lane, Corner, Crossed Fenced, Fenced, Flat Site, Landscaped, Level Land, Paved Lane
Additional Information
- HOA Fees420.00
- HOA Fees Freq.Annually






























































































































