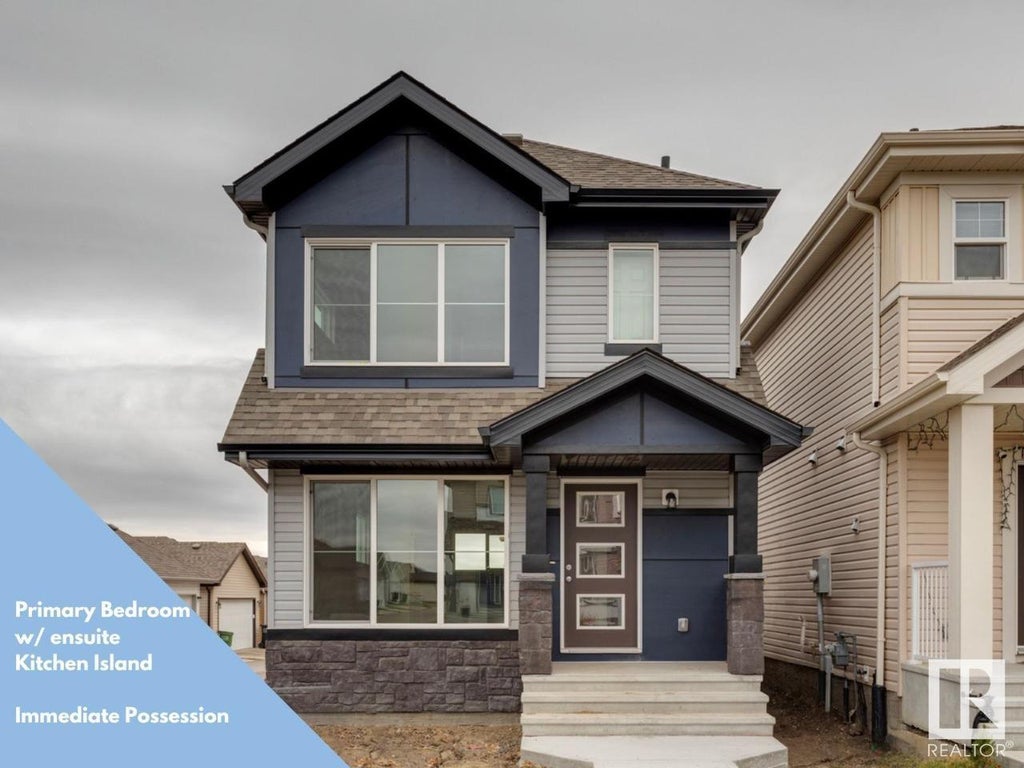13907 115a Avenue Northwest, Woodcroft, Edmonton, T5M 3C2
- 4 Beds
- 2 Full Baths
- 1,457 SqFt
MLS® #E4387599
Single Family
Edmonton, AB
Beautifully Renovated 4-bedroom, 2.5- Bath Older Brick Home In Woodcroft, Featuring A Charming Brick Exterior. This Gem Includes A Den, Perfect For A Home Office Or Extra Space. Located Within Walking Distance To The Telus Science Centre An ...(more)
















































