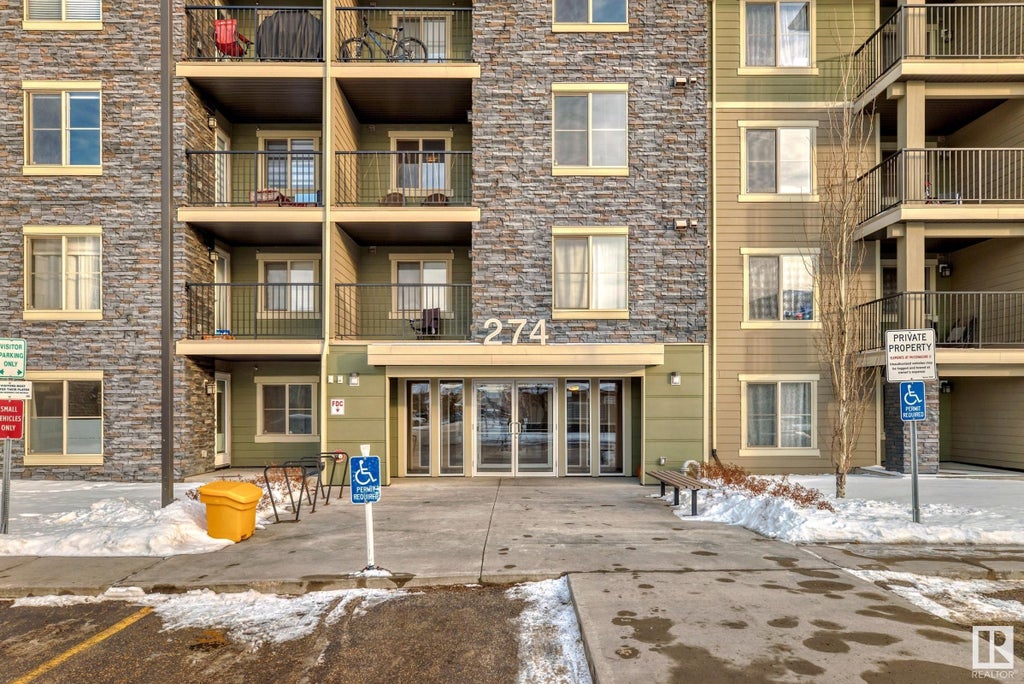# 113 2011 137 Avenue Northwest, Kernohan, Edmonton, T5A 4W2
- 2 Beds
- 1 Full Baths
- 885 SqFt
MLS® #E4385574
Condo / Townhouse
Edmonton, AB
Are You Ready To Live Comfortabley & Hassle Free? … Look No Further! Welcome To Valleyview Point In Northeast Edmonton. Exceptional, Adult 40+, Concrete Built Complex, Nestled In Scenic Cove With Views Of North Saskatchewan River, Valley Tr ...(more)






























































































