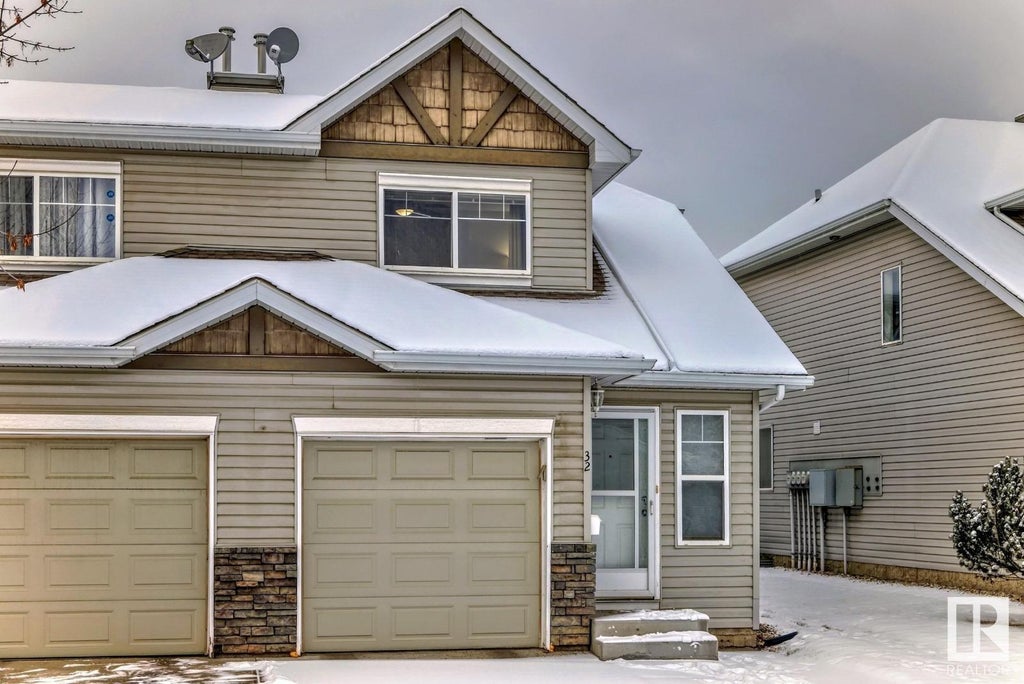# 18 9535 217 Street Northwest, Secord, Edmonton, T5T 4P5
- 3 Beds
- 2 Full Baths
- 1,284 SqFt
MLS® #E4386112
Condo / Townhouse
Edmonton, AB
Sophisticated Living In Secord! Welcome To This Stunning 3 Bed, 2.5 Bath Townhouse In One Of The West Edmonton's Newest Yet Established Communities. This 1283sqft Home Has Classic Finishes Yet Is Sleek & Modern At The Same Time. Walk Into A ...(more)




































































