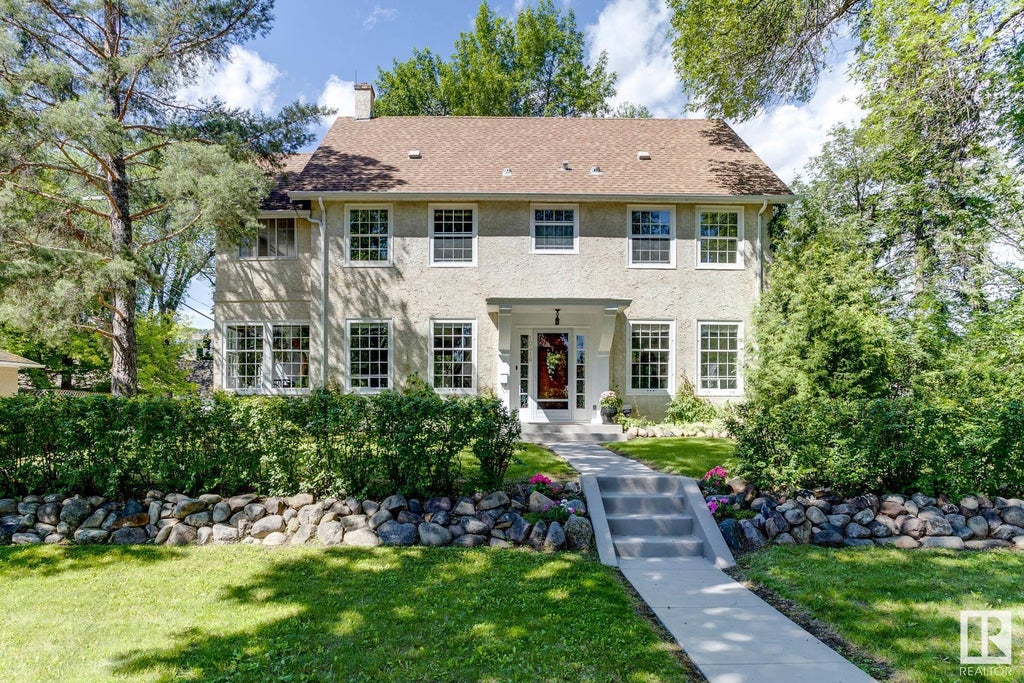Essential Information
- MLS® #E4372182
- Price$1,150,000
- Bedrooms5
- Full Baths2
- Half Baths1
- Square Footage2,831
- Acres0.19
- Lot SQFT754
- Year Built1934
- TypeSingle Family
- Style2 and Half Storey
Community Information
- AreaEdmonton
- SubdivisionGlenora
- CityEdmonton
- ProvinceAB
- Postal CodeT5N 3J7
Amenities
- Parking Spaces6
- # of Garages2
- Garages24 x 26
Features
Air Conditioner, Ceiling 9 ft., Deck, Gazebo, No Animal Home, No Smoking Home, Programmable Thermostat, Wood Windows
Interior
- InteriorHardwood, Linoleum, Softwood
- HeatingForced Air-2
- Has BasementYes
- BasementFull, Fully Finished
- Basement TypeFull
- FireplaceYes
- # of Stories4
Fireplaces
Gas, Brick Facing, Glass Door, Insert
Exterior Features
Landscaped, Public Transportation, Schools, Back Lane, Fenced, Level Land, Paved Lane
School Information
- ElementaryGlenora
- MiddleWestminster
- HighRoss Shepard
Sub-Type
Residential Detached Single Family
Address
10416 Glenora Crescent Northwest
Amenities
Air Conditioner, Ceiling 9 ft., Deck, Gazebo, No Animal Home, No Smoking Home, Programmable Thermostat, Wood Windows
Parking
Double Garage Detached, Over Sized, Rear Drive Access, RV Parking
Interior Features
Dishwasher-Built-In, Dryer, Garage Control, Refrigerator, Stove-Electric, Washer, Window Coverings, Humidifier-Power (Furnace), Oven-Built-In, Water Softener, Air Conditioning-Central, Alarm/Security System, Garage Opener, Hood Fan
Exterior
- ExteriorStucco
- ConstructionWood Frame
Room Dimensions
- Den5.7 x 2.8
- Dining Room4.6 x 3.8
- Kitchen3.8 x 3.5
- Living Room8.3 x 4.2
- Master Bedroom8.3 x 4.4
- Bedroom 23.8 x 3.6
- Bedroom 33.6 x 3.0
- Bedroom 43.7 x 2.9
- Other Room 16.3 x 3.7
- Other Room 23.4 x 2.3
- Other Room 35.5 x 3.3
- Other Room 44.9 x 3.9
- Other Room 55.0 x 3.6
- Other Room 63.6 x 2.2
- Garage24 x 26
































































































