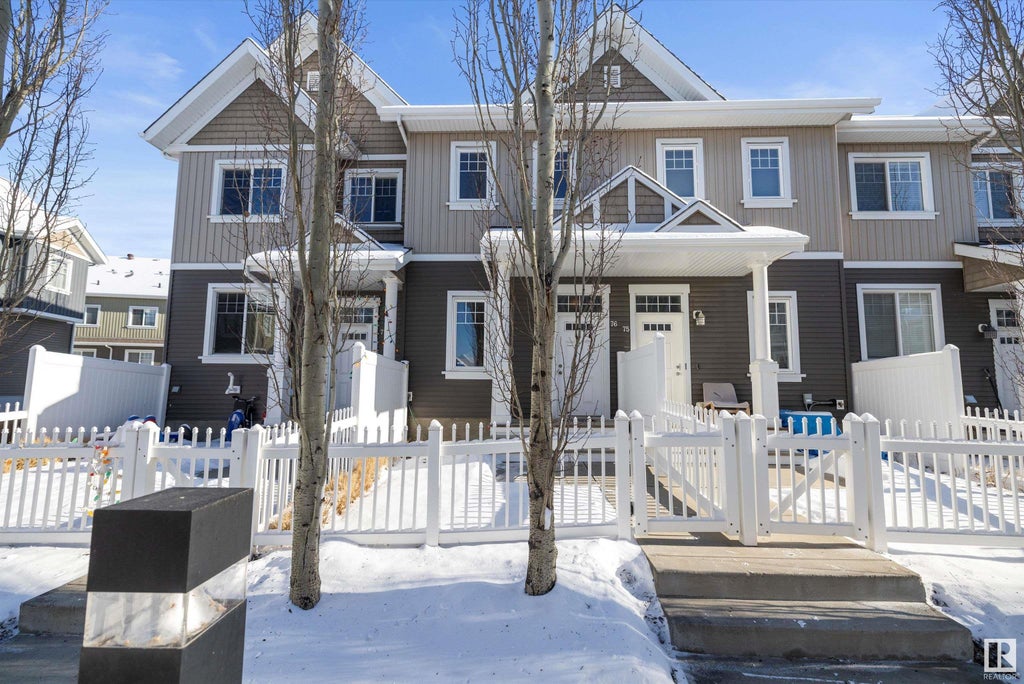12432a 85 Street Northwest, Eastwood, Edmonton, T5B 3H2
- 4 Beds
- 2 Full Baths
- 1,315 SqFt
MLS® #E4385568
Condo / Townhouse
Edmonton, AB
"low Condo Fees!" One Of A Kind Custom Quality Built 2 Storey One Unit Of A 4-plex In A Quiet North Central Area Just In Front Of A Catholic Elementary School & Playground.* This Beautiful Well Maintained Huge Home Offers 3+1 Bedrooms, 2 Fu ...(more)






























































