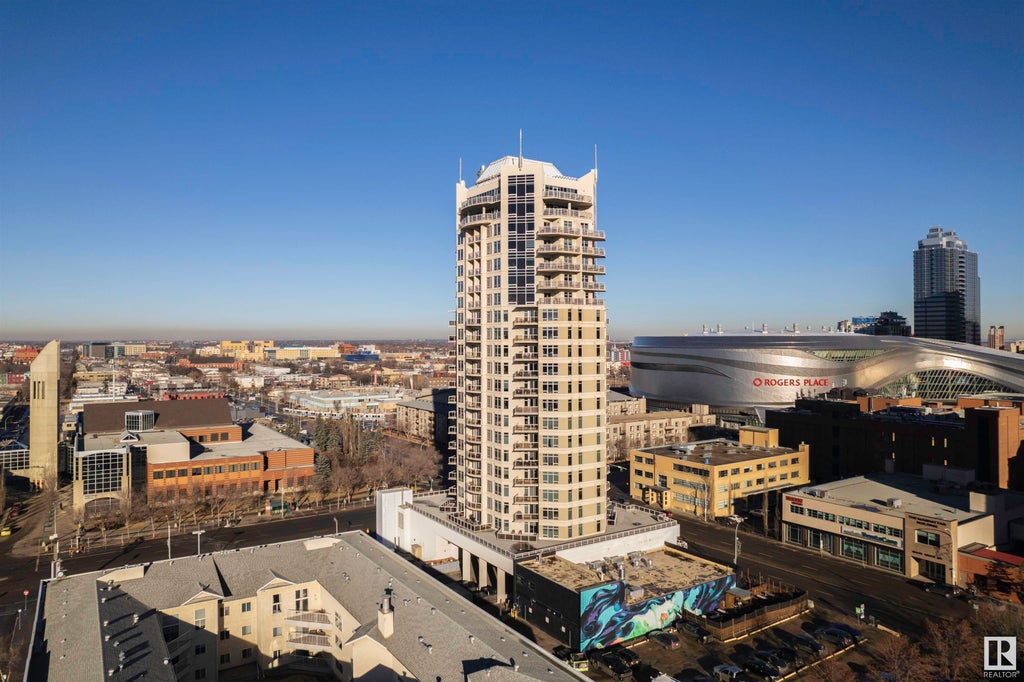# 2606 10360 102 Street Northwest, Downtown_EDMO, Edmonton, T5J 4Y8
- 1 Beds
- 1 Full Baths
- 494 SqFt
MLS® #E4388288
Condo / Townhouse
Edmonton, AB
Experience Opulent Living At The Legends Private Residences Atop The Jw Marriott Hotel In Edmonton's Vibrant Ice District. This 1 Bedroom, 1 Bathroom Unit Is Set Within The City's Premier Development. Step Into An Inviting Open-concept Spac ...(more)
























































































