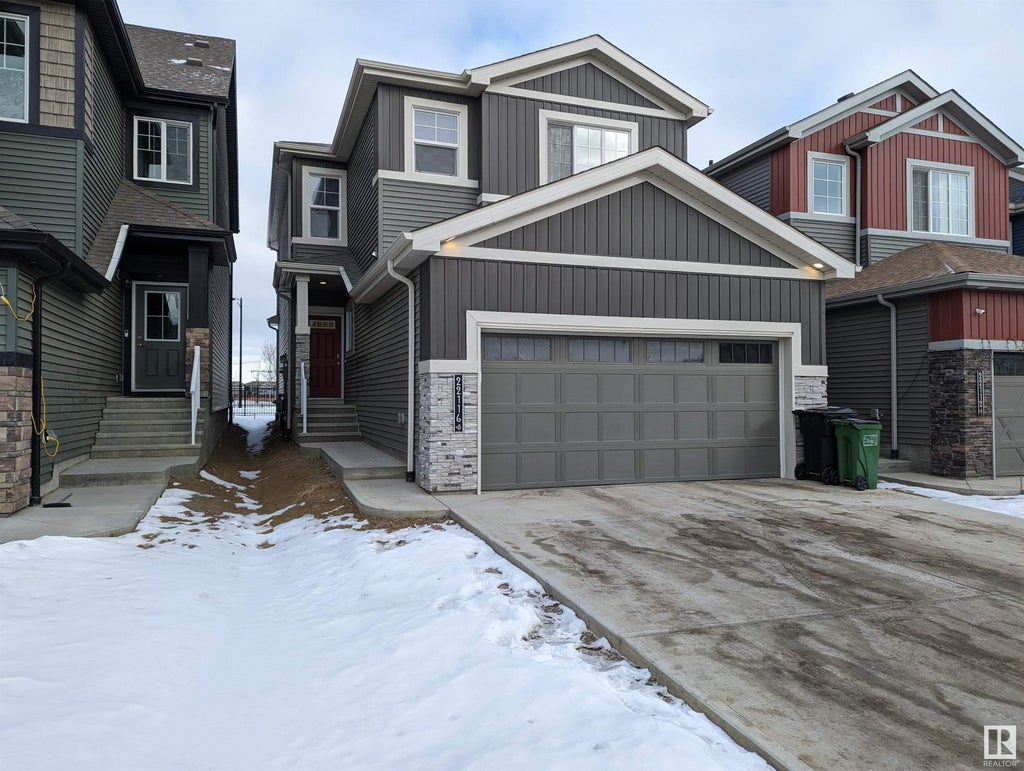10428 145 Street Northwest, Grovenor, Edmonton, T5N 2Y1
- 3 Beds
- 2 Full Baths
- 1,942 SqFt
MLS® #E4387391
Single Family
Edmonton, AB
Like New, But Better! Nestled On A Beautiful Street, This Stunning 20 Ft Wide, 1940 Sqft 3 Bed, 2.5 Bath 2 Storey Home Offers 10ft Ceilings On The Main Floor, Herringbone Hardwood And Tons Of Natural Light Throughout. It Has Been Finished W ...(more)








































































