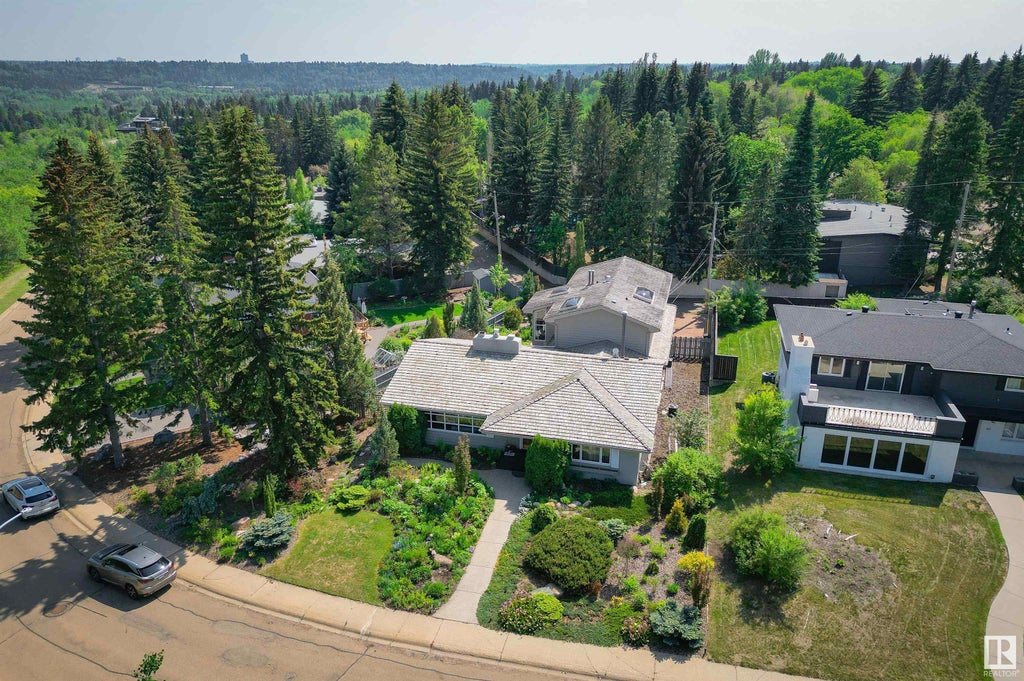Essential Information
- MLS® #E4373414
- Price$1,488,000
- Bedrooms5
- Full Baths4
- Square Footage3,215
- Acres0.00
- Year Built1963
- TypeSingle Family
- Style2 Storey
Community Information
- AreaEdmonton
- SubdivisionParkview
- CityEdmonton
- ProvinceAB
- Postal CodeT5R 5T1
Amenities
- # of Garages2
- Garages7.66x6.31
Features
Air Conditioner, Deck, No Animal Home, No Smoking Home
Interior
- InteriorCarpet, Ceramic Tile, Hardwood
- HeatingForced Air-2
- Has BasementYes
- BasementFull, Fully Finished
- Basement TypeFull
- FireplaceYes
- FireplacesGas, Brick Facing
- # of Stories3
Exterior
- ExteriorWood
- ConstructionWood Frame
Sub-Type
Residential Detached Single Family
Address
64 Valleyview Crescent Northwest
Amenities
Air Conditioner, Deck, No Animal Home, No Smoking Home
Parking
Double Garage Attached, Heated, Over Sized
Interior Features
Air Conditioning-Central, Dishwasher-Built-In, Dryer, Garage Opener, Hood Fan, Refrigerator, Washer, Oven-Built-In, Oven-Microwave, Stove-Countertop Inductn
Exterior Features
Fenced, Fruit Trees/Shrubs, Golf Nearby, Landscaped, Back Lane, Ravine View, Schools, Shopping Nearby
Room Dimensions
- Dining Room5.38x3.69
- Family Room8.16x4.29
- Kitchen4.31x4.09
- Living Room7.6x4.62
- Master Bedroom6.35x5.49
- Bedroom 24.529x3.59
- Bedroom 33.96x3.07
- Bedroom 44.98x4.74
- Other Room 14.49x4.09
- Other Room 29.48x4.46
- Garage7.66x6.31






























































































