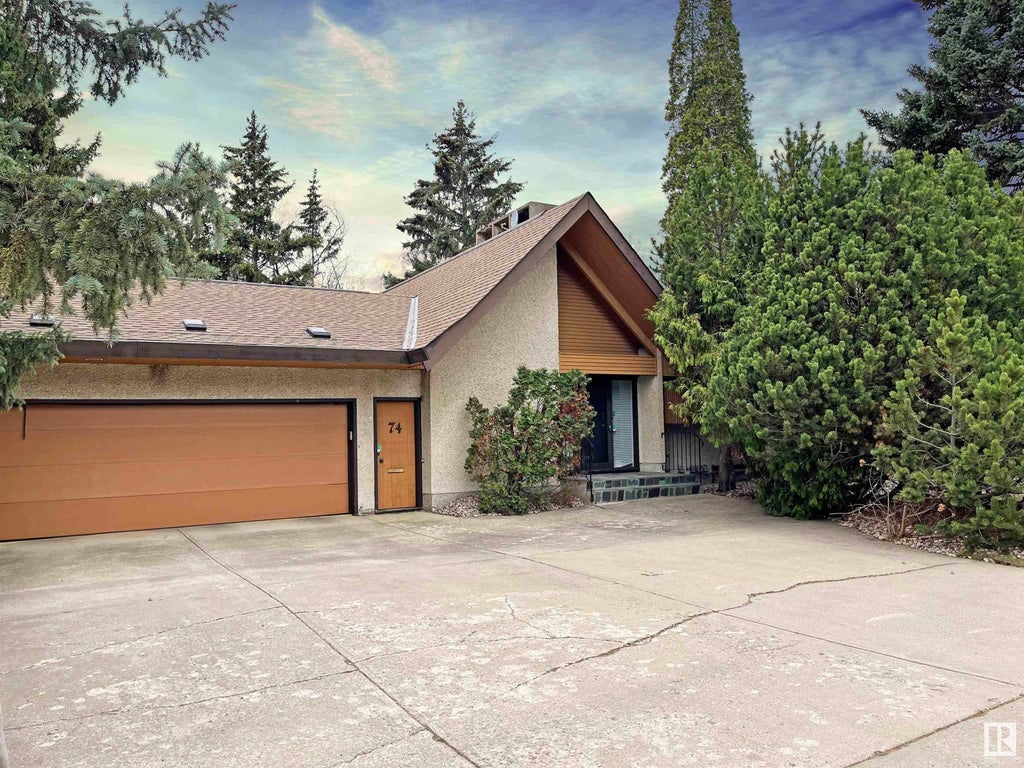Essential Information
- MLS® #E4373504
- Price$1,249,000
- Bedrooms3
- Full Baths3
- Square Footage2,228
- Acres0.29
- Lot SQFT1,175
- Year Built1971
- TypeSingle Family
- StyleBungalow
Community Information
- Address74 Marlboro Road Northwest
- AreaEdmonton
- SubdivisionWestbrook Estate
- CityEdmonton
- ProvinceAB
- Postal CodeT6J 2C6
Amenities
See Remarks, Deck, Fire Pit, Walkout Basement
Parking
Double Garage Attached, Over Sized
Interior Features
Dishwasher-Built-In, Dryer, Garage Control, Garage Opener, Refrigerator, Stove-Electric, Washer, Window Coverings, Oven-Microwave
Exterior Features
Corner, Golf Nearby, See Remarks, Airport Nearby, Fenced, Landscaped, Park/Reserve, Playground Nearby, Private Setting, Ravine View, Schools, Shopping Nearby, Ski Hill, Treed Lot
School Information
- ElementaryWestbrook School
- MiddleVernon Barford School
- HighHarry Ainlay School
Sub-Type
Residential Detached Single Family
Amenities
- Parking Spaces5
- # of Garages2
Features
See Remarks, Deck, Fire Pit, Walkout Basement
Interior
- InteriorCarpet, Ceramic Tile, Hardwood
- HeatingForced Air-2
- Has BasementYes
- BasementFull, Walkout, Fully Finished
- Basement TypeFull, Walkout
- FireplaceYes
- FireplacesWood, Brick Facing
- # of Stories2
Exterior
- ExteriorStucco, Wood
- ConstructionWood Frame
Site Influence
Corner, Golf Nearby, See Remarks, Airport Nearby, Fenced, Landscaped, Park/Reserve, Playground Nearby, Private Setting, Ravine View, Schools, Shopping Nearby, Ski Hill, Treed Lot
Room Dimensions
- Dining Room3.30x7.14
- Family Room3.24x5.50
- Kitchen2.66x2.75
- Living Room5.08x6.96
- Master Bedroom3.38x5.50
- Bedroom 24.57x4.20
- Bedroom 33.57x3.84


































































































