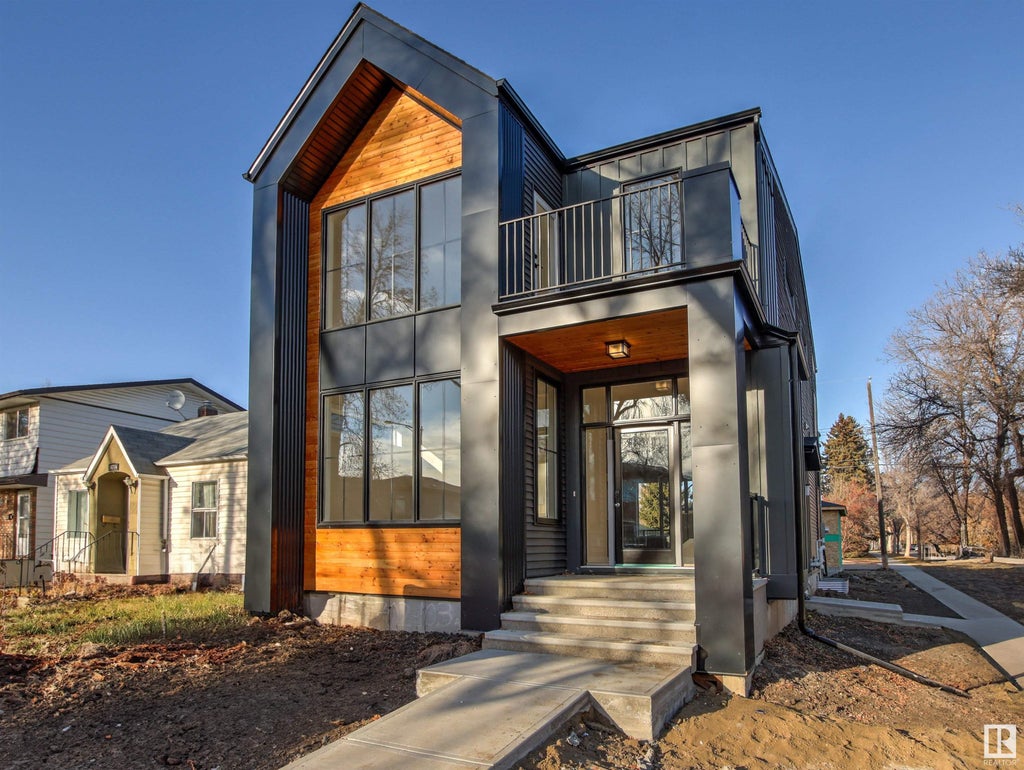7314 Ada Boulevard Northwest, Virginia Park, Edmonton, T5B 4E5
- 4 Beds
- 4 Full Baths
- 2,468 SqFt
MLS® #E4385061
Single Family
Edmonton, AB
Welcome To This Gorgeous Character Home Located On Ada Blvd! This Extensively Renovated 2.5 Storey Reverse Walk Out Home Features Custom Wainscoting Throughout, Bright Living Room W/ Gas Fireplace Taking In Views On The River Valley, Built ...(more)










































































































