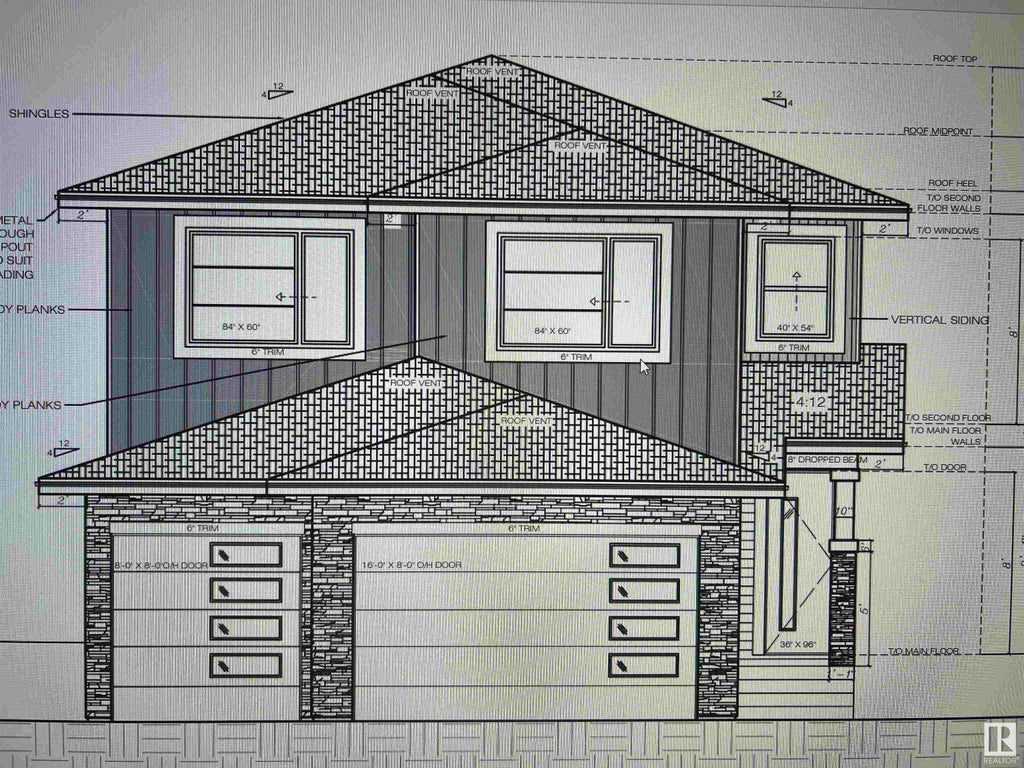Essential Information
- MLS® #E4374307
- Price$899,000
- Bedrooms3
- Full Baths2
- Half Baths1
- Square Footage2,799
- Acres0.00
- Year Built2024
- TypeSingle Family
- Style2 Storey
Community Information
- Address17 Redwing Wynd
- AreaSt. Albert
- SubdivisionRiverside_SALB
- CitySt. Albert
- ProvinceAB
- Postal CodeT8N 7X3
Amenities
Ceiling 9 ft., Deck, 9 ft. Basement Ceiling
Interior
- Interior FeaturesGarage Opener, Hood Fan
- HeatingForced Air-1
- Has BasementYes
- BasementFull, Unfinished
- Basement TypeFull
- FireplaceYes
- FireplacesElectric, Mantel
- # of Stories2
Exterior
- ExteriorStone, Vinyl
- ConstructionWood Frame
Sub-Type
Residential Detached Single Family
Amenities
- Parking Spaces6
- ParkingTriple Garage Attached
- # of Garages3
Features
Ceiling 9 ft., Deck, 9 ft. Basement Ceiling
Interior
Carpet, Hardwood, Non-Ceramic Tile
Exterior Features
Level Land, Park/Reserve, Playground Nearby, Schools, Shopping Nearby, Cul-De-Sac, Environmental Reserve, No Through Road












