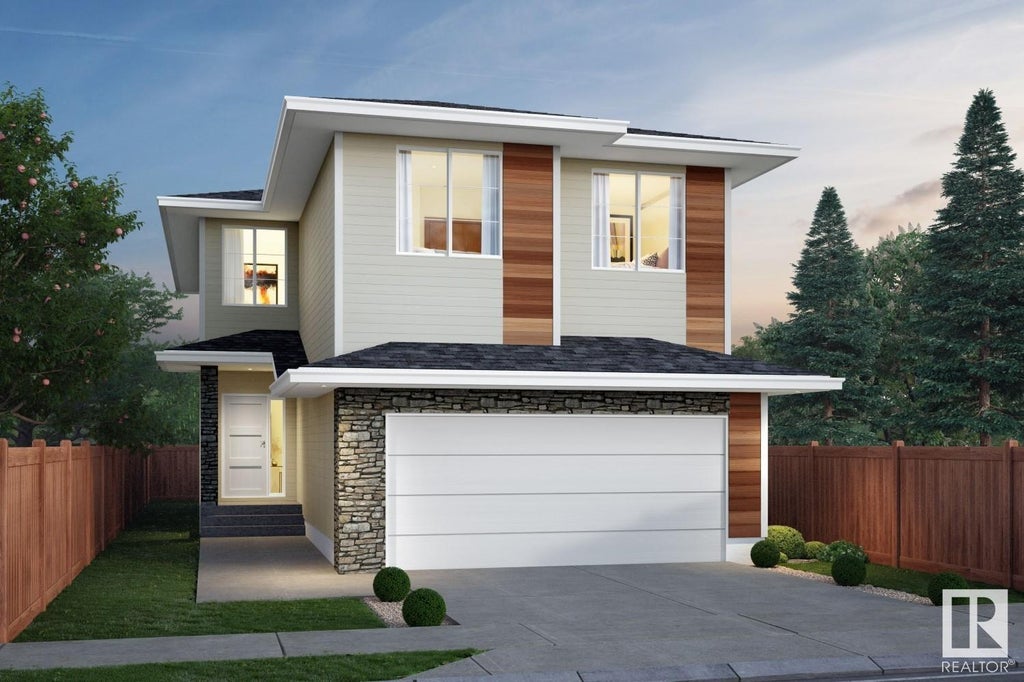15 Norfolk Close, North Ridge, St. Albert, T8N 7B9
- 5 Beds
- 3 Full Baths
- 2,012 SqFt
MLS® #E4385694
Single Family
St. Albert, AB
One Word..... Georgeous!!! Located On A Large North Facing Pie Lot Backing Onto A Park This 2011 Sq Ft 4 Bedroom Up 2 Storey Features Almost 3000sq Ft Of Living Space. The Main Floor Features Hardwoods And Tile Throughtout, Sun-drenched Gre ...(more)






















































