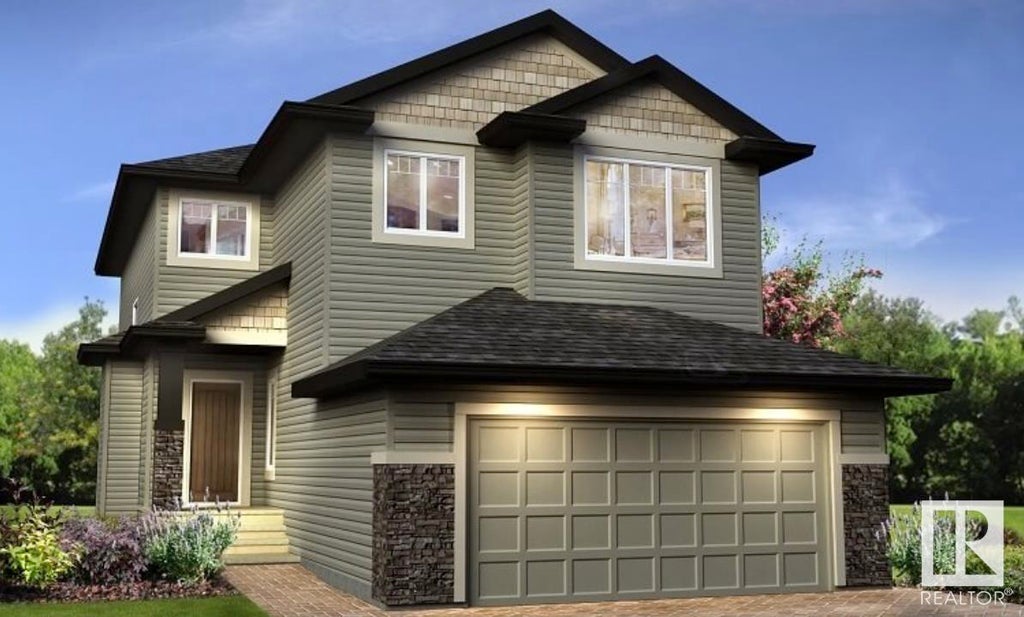17435 89 Street Northwest, Klarvatten, Edmonton, T5Z 3X9
- 4 Beds
- 3 Full Baths
- 1,830 SqFt
MLS® #E4387355
Single Family
Edmonton, AB
Located On A Very Quiet Street In The Community Of Klarvatten 4 Bedroom Plus 4 Bathroom Home Shows Terrific .this Home Has Newer Shingles , Newer Hot Water Tank And A Fully Finished Basement. Kithchen Is Spacious With Stainless Steel Applia ...(more)






















