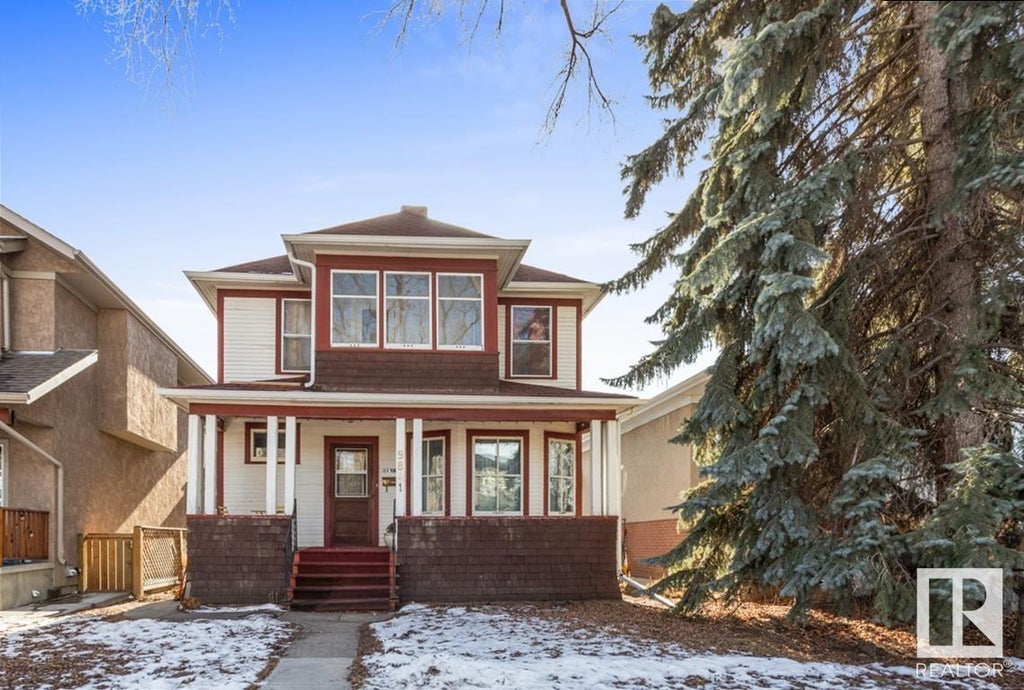15231 81 Street Northwest, Kilkenny, Edmonton, T5C 3M4
- 3 Beds
- 3 Full Baths
- 1,226 SqFt
MLS® #E4387403
Single Family
Edmonton, AB
Welcome To This Well Maintained Air Conditioned And Freshly Painted 1226 Sqft 4 Level Split Home In Kilkenny Featuring 3 Bedrooms Upstairs, 2 Full Bath, And Fully Finished Below-grade (lower Main + Basement) Offers Extra 1039 Sqft Living Sp ...(more)


























