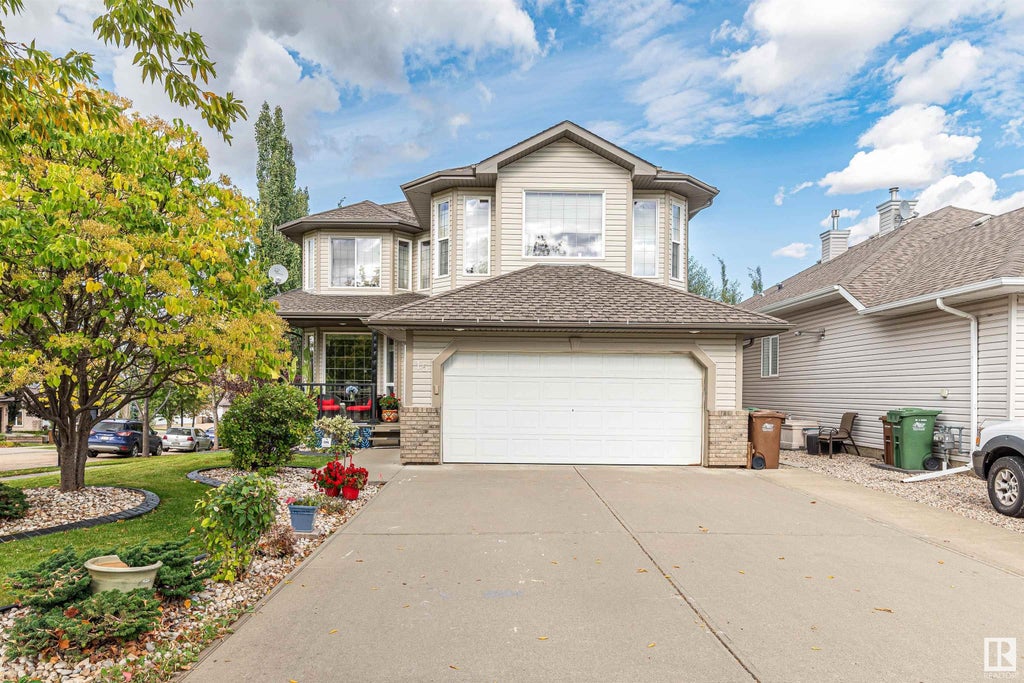Essential Information
- MLS® #E4374837
- Price$835,500
- Bedrooms4
- Full Baths3
- Half Baths1
- Square Footage2,539
- Acres0.15
- Lot SQFT597
- Year Built2004
- TypeSingle Family
- Style2 Storey
Community Information
- Address15 Kingsdale Crescent
- AreaSt. Albert
- SubdivisionKingswood
- CitySt. Albert
- ProvinceAB
- Postal CodeT8N 7J3
Amenities
Deck, Wet Bar, Sprinkler System-Underground, Walkout Basement
Interior
- InteriorCarpet, Ceramic Tile, Hardwood
- HeatingForced Air-1
- Has BasementYes
- BasementFull, Fully Finished, Walkout
- Basement TypeFull, Walkout
- FireplaceYes
- FireplacesGas, Mantel, Tile Surround
- # of Stories3
Exterior
- ExteriorBrick, Vinyl
- ConstructionWood Frame
Sub-Type
Residential Detached Single Family
Amenities
- ParkingDouble Garage Attached
- # of Garages2
- Garages7.59 x 5.89
Features
Deck, Wet Bar, Sprinkler System-Underground, Walkout Basement
Interior Features
Dryer, Oven-Microwave, Washer, Window Coverings, Wine/Beverage Cooler, Refrigerators-Two, Dishwasher-Two, Oven Built-In-Two, Stove-Countertop Inductn, Freezer
Exterior Features
Fenced, Landscaped, Playground Nearby, Public Transportation, Schools, Public Swimming Pool
Room Dimensions
- Den3.71 x 3.02
- Family Room6.44 x 5.80
- Kitchen6.81 x 5.30
- Living Room5.28 x 4.76
- Master Bedroom5.28 x 4.76
- Bedroom 23.60 x 3.35
- Bedroom 33.51 x 3.46
- Bedroom 44.25 x 3.67
- Other Room 14.32 x 3.21
- Other Room 29.68 x 6.55
- Garage7.59 x 5.89














































































































