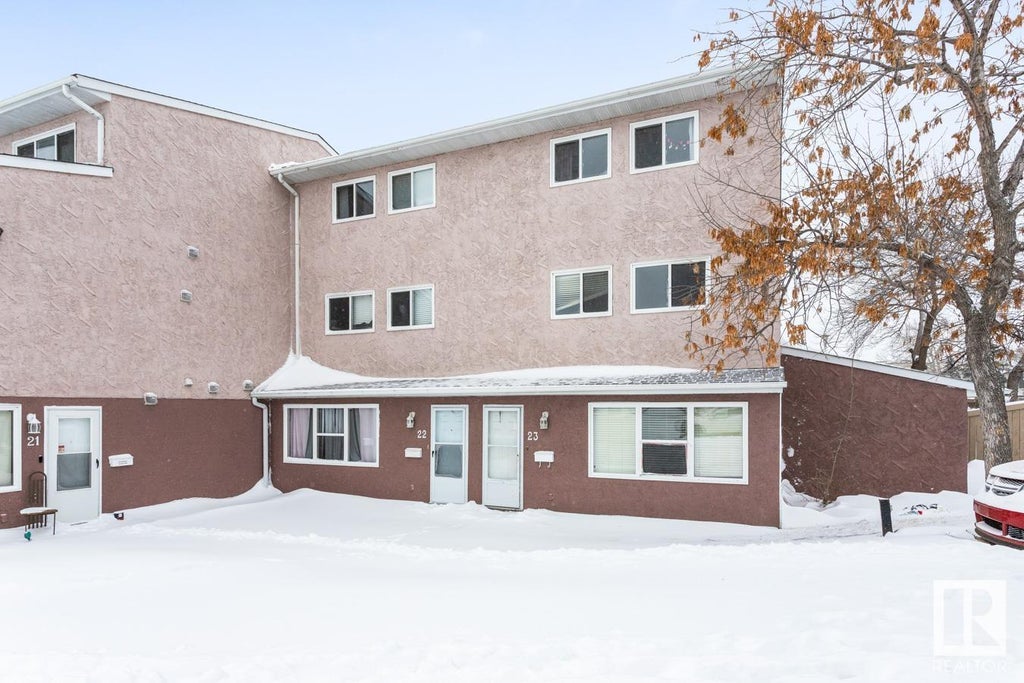1482 Lakewood Road W Northwest, Tipaskan, Edmonton, T6K 3M2
- 3 Beds
- 1 Full Baths
- 965 SqFt
MLS® #E4385307
Condo / Townhouse
Edmonton, AB
Step Into This Impeccably Renovated Two-story Townhouse, Boasting New Vinyl Plank Floors, Fresh Paint And A West-facing Orientation That Floods The 965 Sqft Top Floor With Sunlight. The Main Level Features A Spacious Living Room With Ample ...(more)










































