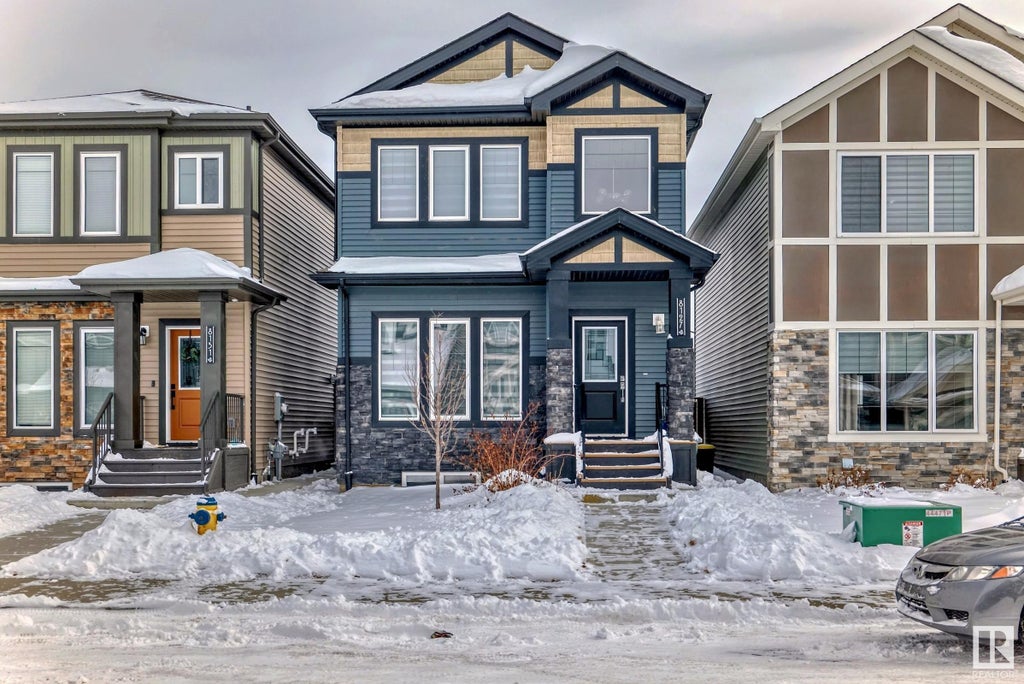Essential Information
- MLS® #E4375002
- Price$570,000
- Bedrooms6
- Full Baths4
- Square Footage1,628
- Acres0.07
- Lot SQFT270
- Year Built2020
- TypeSingle Family
- Style2 Storey
Community Information
- Address8127 225 Street Northwest
- AreaEdmonton
- SubdivisionRosenthal_EDMO
- CityEdmonton
- ProvinceAB
- Postal CodeT5T 7G6
Amenities
Carbon Monoxide Detectors, Ceiling 9 ft., Closet Organizers, Deck, 9 ft. Basement Ceiling, No Animal Home
Interior
- InteriorCarpet, Vinyl Plank
- HeatingForced Air-1
- Has BasementYes
- BasementFully Finished, Full
- Basement TypeFull
- # of Stories3
Exterior
- ExteriorVinyl
- ConstructionWood Frame
Additional Information
- HOA Fees100.00
- HOA Fees Freq.Annually
Sub-Type
Residential Detached Single Family
Amenities
- ParkingDouble Garage Detached
- # of Garages2
Features
Carbon Monoxide Detectors, Ceiling 9 ft., Closet Organizers, Deck, 9 ft. Basement Ceiling, No Animal Home
Interior Features
Microwave Hood Cover, Dryer-Two, Refrigerators-Two, Stoves-Two, Washers-Two, Dishwasher-Built-In, Garage Opener
Exterior Features
Fenced, Flat Site, Low Maintenance Landscape, Playground Nearby
School Information
- ElementaryWINTERBURN SCHOOL
- MiddleDAVID THOMAS KING SCHOOL
- HighMICHAEL PHAIR SCHOOL
Room Dimensions
- Dining Room3.18 x 2.65
- Kitchen3.10 x 3.52
- Living Room4.48 x 4.99
- Master Bedroom4.56 x 3.65
- Bedroom 23.38 x 2.83
- Bedroom 33.38 x 2.83
- Bedroom 43.03 x 3.48
- Other Room 13.03 x 2.62
- Other Room 23.03 x 2.62




































































































