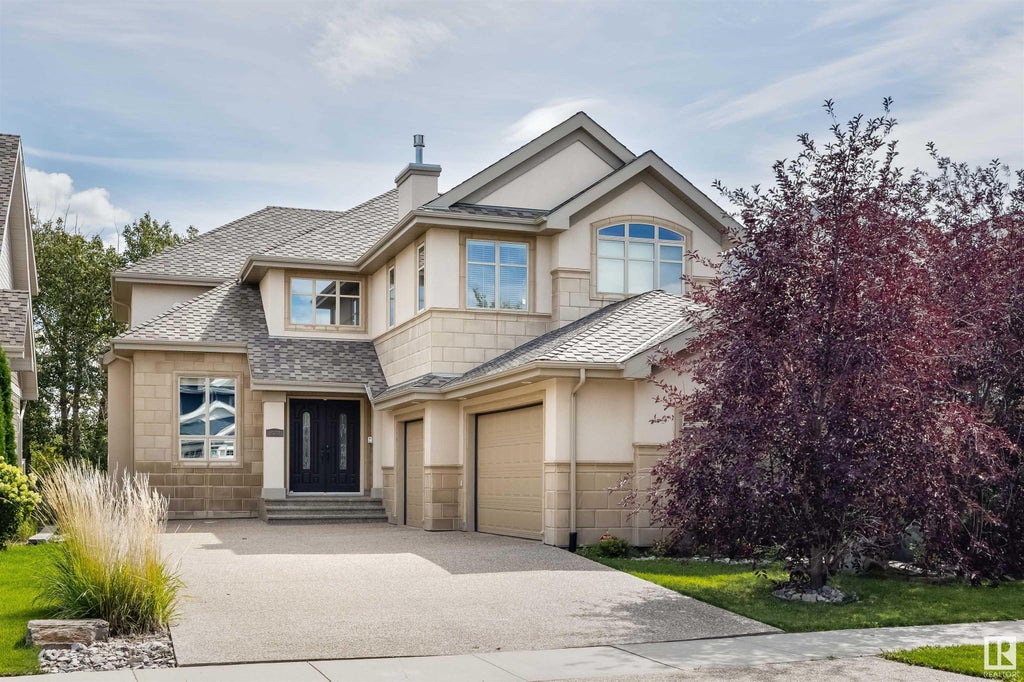Essential Information
- MLS® #E4375140
- Price$1,200,000
- Bedrooms5
- Full Baths4
- Half Baths1
- Square Footage3,216
- Acres0.20
- Lot SQFT813
- Year Built2010
- TypeSingle Family
- Style2 Storey
Community Information
- AreaEdmonton
- SubdivisionCameron Heights_EDMO
- CityEdmonton
- ProvinceAB
- Postal CodeT6M 0L2
Features
Air Conditioner, Patio, Vacuum System-Roughed-In, Ceiling 9 ft., Deck, 9 ft. Basement Ceiling, Laundry-Same Floor, Vaulted Ceiling, Walkout Basement
Interior
- InteriorCeramic Tile, Hardwood
- HeatingForced Air-1, Forced Air-2
- Has BasementYes
- BasementFull, Fully Finished, Walkout
- Basement TypeFull, Walkout
- FireplaceYes
- FireplacesGas, Mantel, Tile Surround
- # of Stories3
Exterior
- ExteriorStone, Stucco
- ConstructionWood Frame
Sub-Type
Residential Detached Single Family
Address
2522 Cameron Ravine Landing Northwest
Amenities
Air Conditioner, Patio, Vacuum System-Roughed-In, Ceiling 9 ft., Deck, 9 ft. Basement Ceiling, Laundry-Same Floor, Vaulted Ceiling, Walkout Basement
Parking
Over Sized, Triple Garage Attached
Interior Features
Dishwasher-Built-In, Dryer, Vacuum System Attachments, Vacuum Systems, Washer, Window Coverings, Refrigerators-Two, Curtains and Blinds, Oven-Built-In, Oven-Microwave, Stove-Countertop Gas, Water Softener, Wine/Beverage Cooler, Garage heater, Air Conditioning-Central
Exterior Features
Golf Nearby, Landscaped, Backs Onto Park/Trees, See Remarks
Additional Information
- HOA Fees240.00
- HOA Fees Freq.Annually












































































































