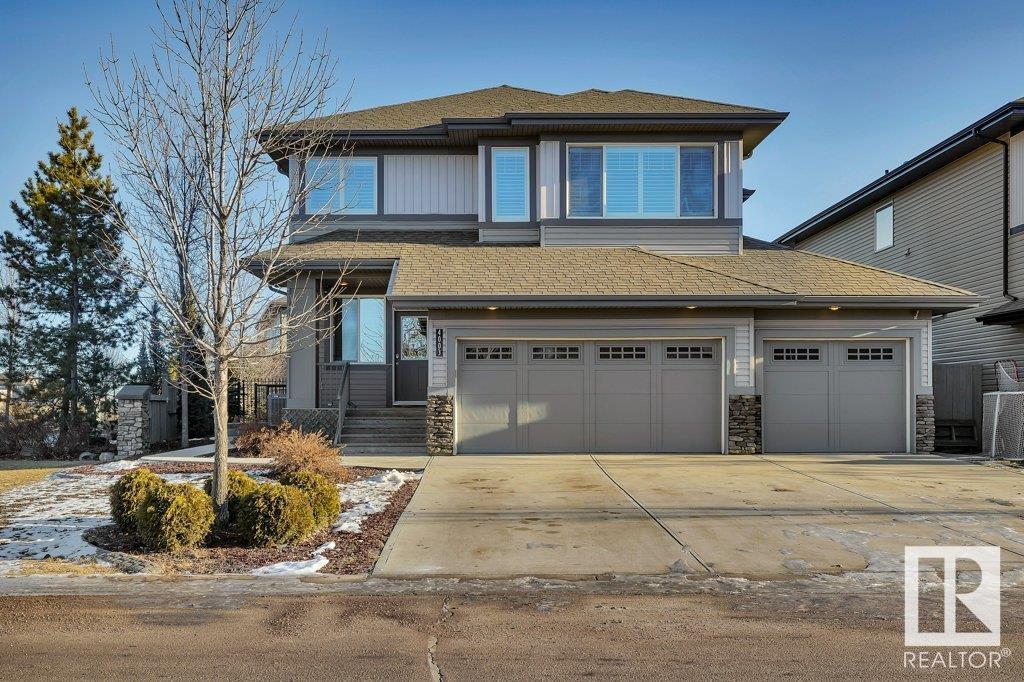2225 Warry Loop Southwest, Windermere, Edmonton, T6W 0N8
- 5 Beds
- 4 Full Baths
- 2,863 SqFt
MLS® #E4385315
Single Family
Edmonton, AB
Indulge In Luxury In The Vibrant Community Of Upper Windermere! This Exquisite Home Boasts Every Amenity For Family Bliss. Stay Comfortable Year-round With Central Air Conditioning And A Heated Garage. Gemstone Lights Add A Touch Of Enchant ...(more)








































































































