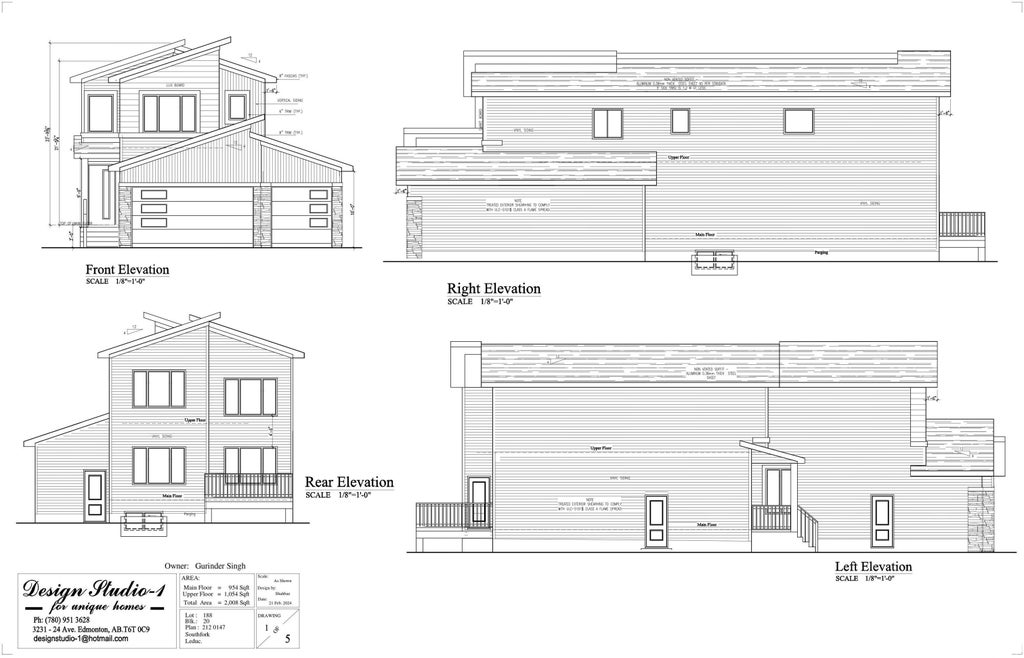294 Balsam Link, Woodbend, Leduc, T9E 1L2
- 4 Beds
- 2 Full Baths
- 1,547 SqFt
MLS® #E4385760
Single Family
Leduc, AB
Welcome Home To Your New 4-bedroom House, Crafted By The Renowned Builder Bedrock! Quality Is Built Into Every Corner. Step Inside To Find A Spacious Layout Boasting Abundant Natural Light And Contemporary Finishes. With The Main Floor Offi ...(more)












