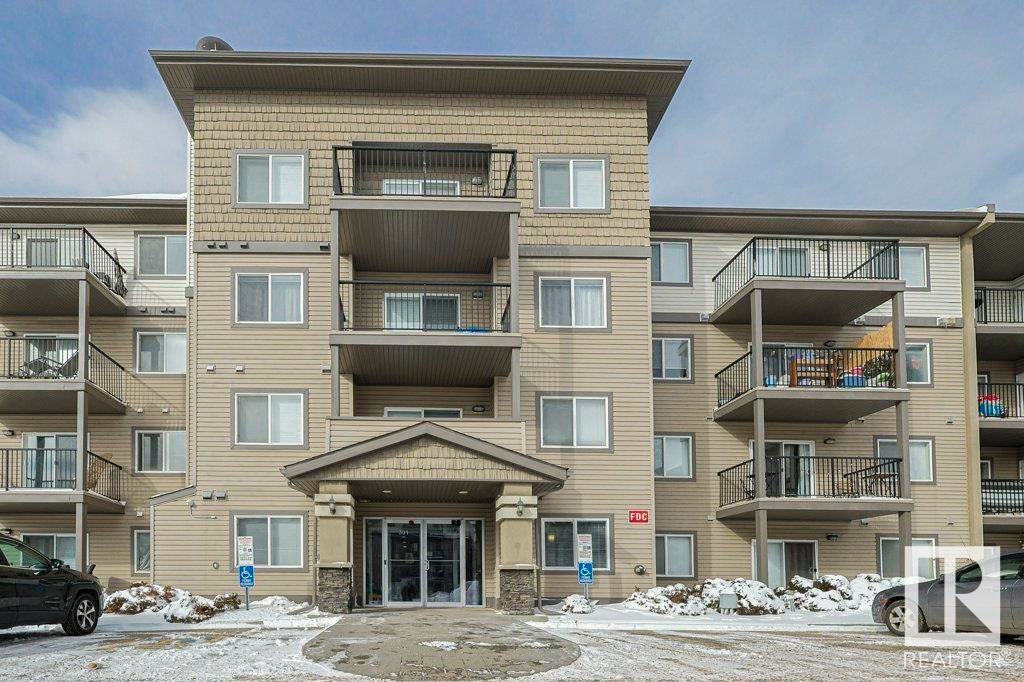Essential Information
- MLS® #E4375380
- Price$209,900
- Bedrooms2
- Full Baths2
- Square Footage848
- Acres0.02
- Lot SQFT73
- Year Built2006
- TypeCondo / Townhouse
- Sub-TypeLowrise Apartment
- StyleSingle Level Apartment
- Condo Fee453
- Condo NameAvenue At Clareview
Address
# 443 301 Clareview Station Drive Northwest
Amenities
Deck, Exercise Room, No Animal Home, No Smoking Home, Parking-Visitor, Storage-In-Suite
Interior
- InteriorLaminate Flooring, Linoleum
- HeatingBaseboard
- BasementNo Basement, None
- Basement TypeNone
- # of Stories1
Exterior
- ExteriorStone, Vinyl
- ConstructionWood Frame
Room Dimensions
- Dining Room3.25 x 1.67
- Kitchen3.25 x 2.54
- Living Room3.80 x 3.57
- Master Bedroom3.62 x 3.58
- Bedroom 23.05 x 3.58
Community Information
- AreaEdmonton
- SubdivisionClareview Town Centre
- CityEdmonton
- ProvinceAB
- Postal CodeT5Y 0J4
Amenities
- Parking Spaces2
- ParkingStall, Underground
Features
Deck, Exercise Room, No Animal Home, No Smoking Home, Parking-Visitor, Storage-In-Suite
Interior Features
Microwave Hood Cover, Refrigerator, Stove-Electric, Washer, Window Coverings, Dishwasher-Built-In, Dryer
Exterior Features
Public Transportation, Schools, Shopping Nearby








































































