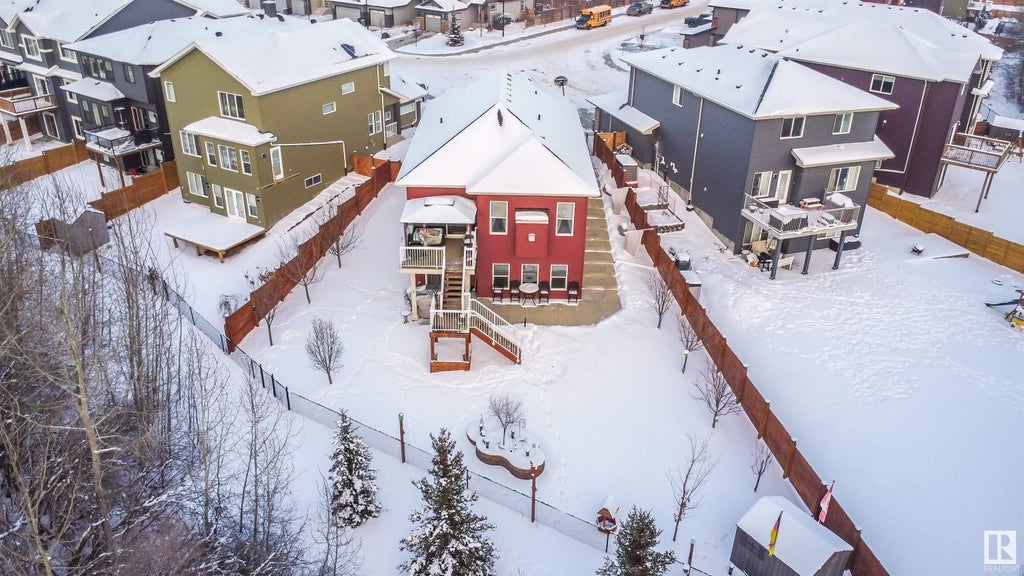Essential Information
- MLS® #E4375468
- Price$719,000
- Bedrooms4
- Full Baths3
- Square Footage1,384
- Acres0.00
- Year Built2016
- TypeSingle Family
- StyleBungalow
Community Information
- Address732 40 Street Southwest
- AreaEdmonton
- SubdivisionCharlesworth
- CityEdmonton
- ProvinceAB
- Postal CodeT6X 2G4
Amenities
Air Conditioner, Closet Organizers, Detectors Smoke, No Smoking Home, Vinyl Windows, HRV System, Carbon Monoxide Detectors, Ceiling 10 ft., Porch, Gazebo, Hot Water Natural Gas, Patio, Sprinkler System-Underground, Walkout Basement
Interior
- InteriorHardwood
- HeatingForced Air-1
- Has BasementYes
- BasementFull, Fully Finished, Walkout
- Basement TypeFull, Walkout
- FireplaceYes
- FireplacesGas, Insert, Tile Surround
- # of Stories2
Exterior Features
Backs Onto Park/Trees, Fenced, Golf Nearby, Landscaped, Playground Nearby, Private Setting, Public Swimming Pool, Public Transportation, Ravine View, Schools, Shopping Nearby, Cul-De-Sac, Hillside, Picnic Area
School Information
- ElementaryEllerslie Campus School
- MiddleHoly Family School
- HighW P Wagner School
Room Dimensions
- Dining Room3.66 x 2.40
- Family Room4.99 x 6.45
- Kitchen4.64 x 4.39
- Living Room5.20 x 5.14
- Master Bedroom4.22 x 3.97
- Bedroom 23.04 x 3.46
- Bedroom 33.32 x 3.26
- Bedroom 43.30 x 3.90
- Other Room 13.50 x 2.06
- Other Room 23.32 x 5.56
- Other Room 34.99 x 6.45
Sub-Type
Residential Detached Single Family
Amenities
- Parking Spaces4
- ParkingDouble Garage Attached
- # of Garages2
Features
Air Conditioner, Closet Organizers, Detectors Smoke, No Smoking Home, Vinyl Windows, HRV System, Carbon Monoxide Detectors, Ceiling 10 ft., Porch, Gazebo, Hot Water Natural Gas, Patio, Sprinkler System-Underground, Walkout Basement
Interior Features
Dishwasher-Built-In, Dryer, Hood Fan, Microwave Hood Cover, Refrigerator, Stove-Electric, Washer, Window Coverings, Storage Shed
Exterior
Vinyl, Brick, Hardie Board Siding
Site Influence
Backs Onto Park/Trees, Fenced, Golf Nearby, Landscaped, Playground Nearby, Private Setting, Public Swimming Pool, Public Transportation, Ravine View, Schools, Shopping Nearby, Cul-De-Sac, Hillside, Picnic Area
Additional Information
- HOA Fees210.00
- HOA Fees Freq.Annually
























































































































