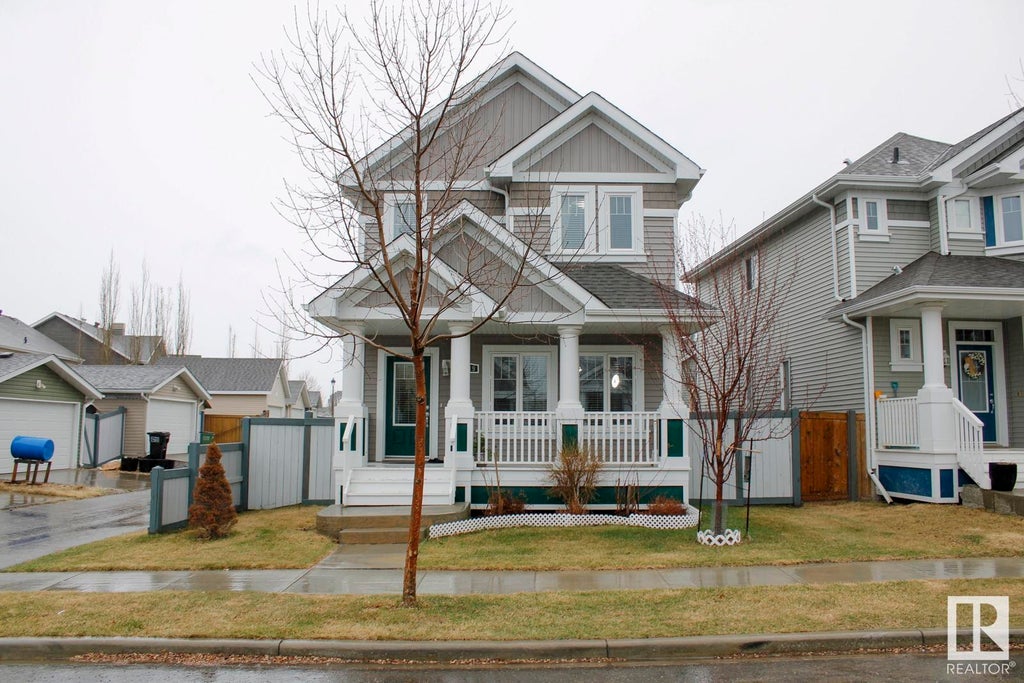Nw, Delwood, Edmonton, T5E 2V3
- 5 Beds
- 3 Full Baths
- 1,101 SqFt
MLS® #E4385566
Single Family
Edmonton, AB
Great Opportunity For Investors/first Time Home Buyers , Totally Renovated 5 Bedroom Bungalow With 2 New Kitchens, Brand New Appliances, 3 Full Washroom. It Comes With New Shingles (2024), Newer Paint, Doors, Baseboards, New Windows, New Vi ...(more)








































































