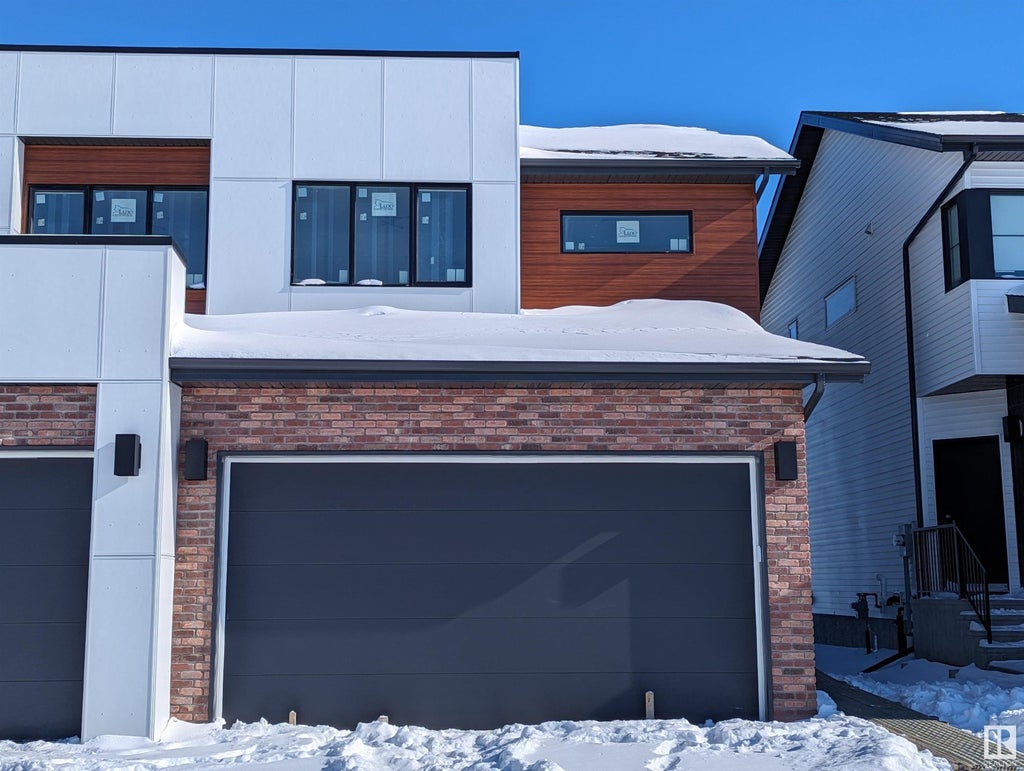45 Chambery Crescent, Cherot, St. Albert, T8T 2C1
- 3 Beds
- 2 Full Baths
- 1,581 SqFt
MLS® #E4384492
Single Family
St. Albert, AB
Experience The Best In The Community Of Cherot, Connected To Trails And Nature. This Stunning 3 Bedroom, 2.5 Bathroom Duplex Home Offers 9' Ceilings And An Open Concept Main Floor With Half Bath, Designed For Entertaining And Comfort. The K ...(more)






















































