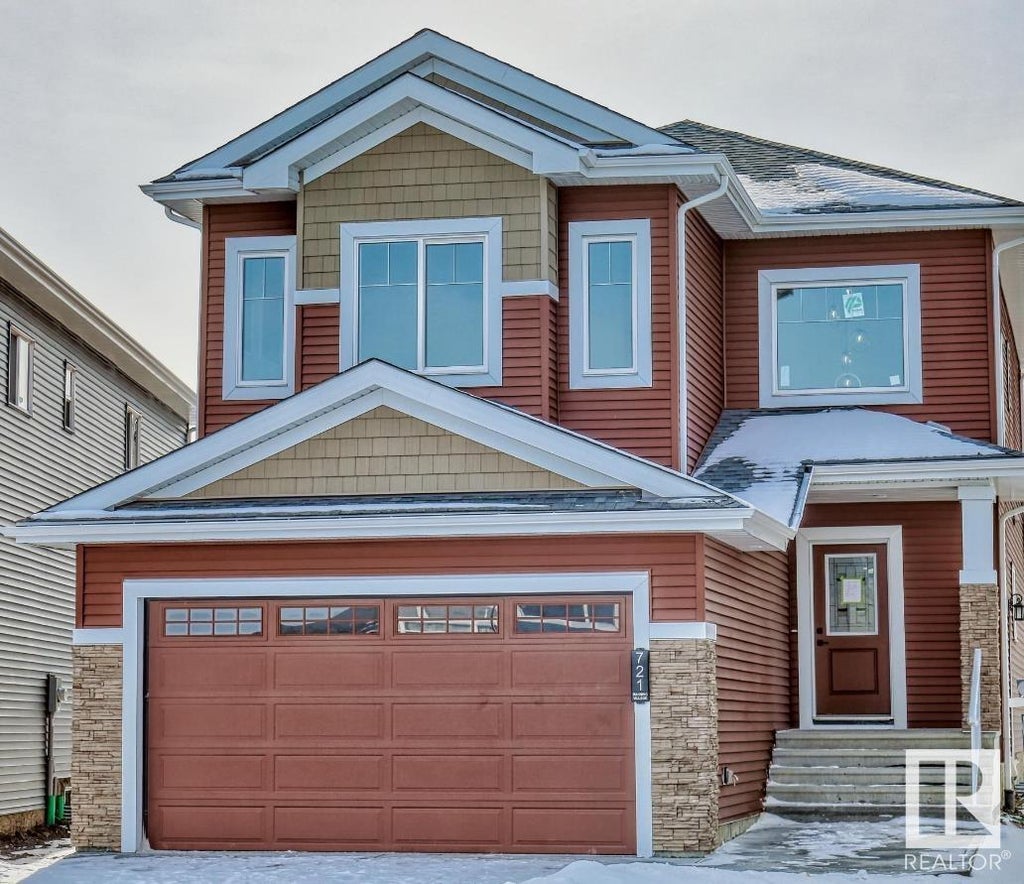10608 129 Street Northwest, Westmount, Edmonton, T5N 1X3
- 3 Beds
- 3 Full Baths
- 1,808 SqFt
MLS® #E4387356
Single Family
Edmonton, AB
Desirable Westmount. Lovely Character Home With Modern Upgradeds, 1880 Sq Ft In The Appealing Heritage Neighborhood Of Groat Estate. Features Original Arched Doorways, Crown Molding. Hardwood In Front Room W/coved Ceiling. Open Concept Che ...(more)
































































































