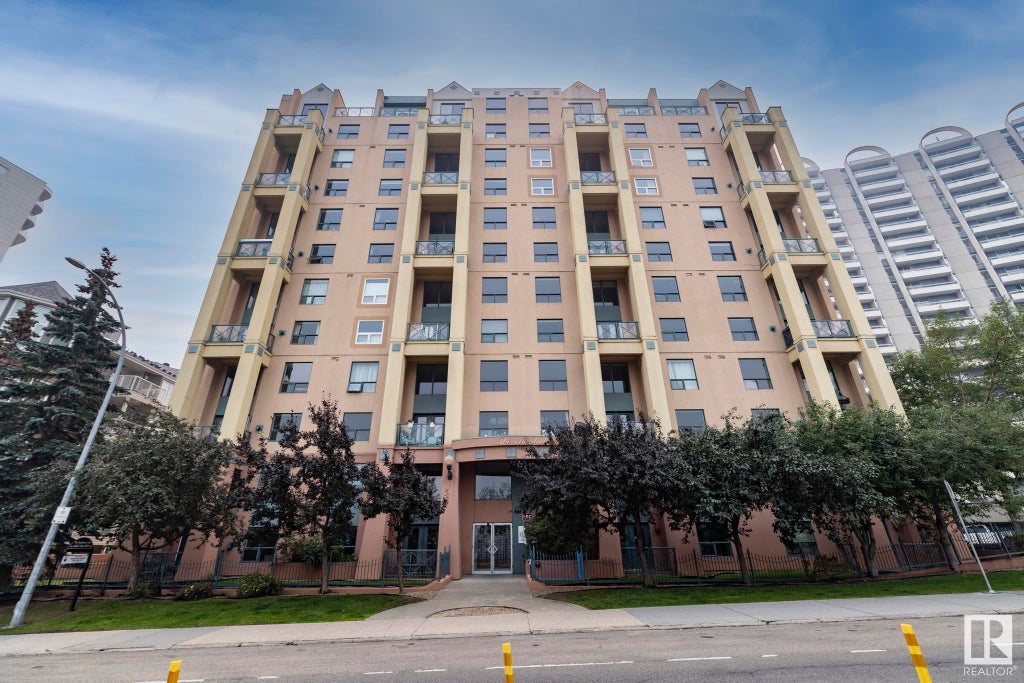Essential Information
- MLS® #E4375718
- Price$439,000
- Bedrooms2
- Full Baths2
- Square Footage1,778
- Acres0.00
- Year Built1999
- TypeCondo / Townhouse
- Sub-TypeApartment High Rise
- StyleMulti Level Apartment
- Condo Fee975
- Condo NameManhattan Lofts
Address
# 102 10855 Saskatchewan Drive Northwest
Amenities
Air Conditioner, Detectors Smoke, Laundry-In-Suite, No Animal Home, No Smoking Home, Closet Organizers, Hot Water Natural Gas, Intercom, Parking-Visitor, Secured Parking, Sprinkler System-Fire, Storage-In-Suite, Cable TV Connection
Interior
- InteriorCarpet, Ceramic Tile
- HeatingIn Floor Heat System
- BasementNone, No Basement
- Basement TypeNone
- # of Stories2
Exterior
- ExteriorStucco
- ConstructionConcrete
Room Dimensions
- Dining Room2.88x3.59
- Kitchen3.14x4.60
- Living Room3.38x3.26
- Master Bedroom4.20x6.05
- Bedroom 23.97x4.38
Community Information
- AreaEdmonton
- SubdivisionGarneau
- CityEdmonton
- ProvinceAB
- Postal CodeT6E 6T6
Amenities
- Parking Spaces2
- ParkingHeated, Underground, Tandem
Features
Air Conditioner, Detectors Smoke, Laundry-In-Suite, No Animal Home, No Smoking Home, Closet Organizers, Hot Water Natural Gas, Intercom, Parking-Visitor, Secured Parking, Sprinkler System-Fire, Storage-In-Suite, Cable TV Connection
Interior Features
Air Conditioning-Central, Dishwasher-Built-In, Dryer, Hood Fan, Oven-Microwave, Refrigerator, Stove-Electric, Washer, Window Coverings, Intercom, Fan-Ceiling
Exterior Features
Back Lane, Flat Site, Golf Nearby, Landscaped, Public Transportation, Schools, Shopping Nearby, Paved Lane, Ski Hill


















































