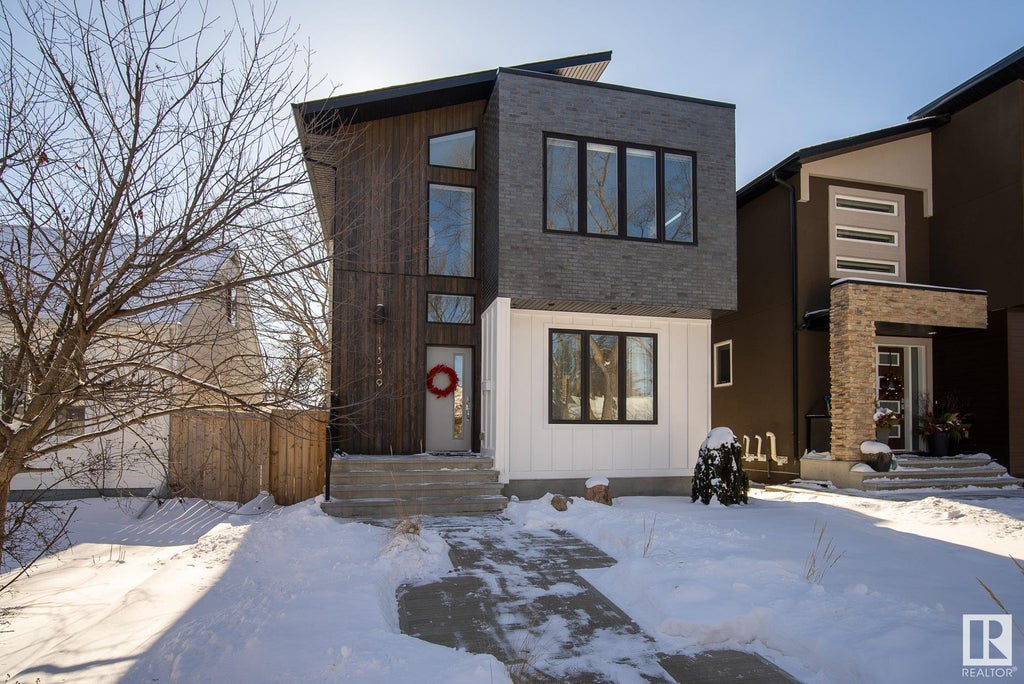Essential Information
- MLS® #E4376157
- Price$1,260,000
- Bedrooms5
- Full Baths3
- Half Baths1
- Square Footage2,263
- Acres0.10
- Lot SQFT388
- Year Built2016
- TypeSingle Family
- Style2 Storey
Community Information
- Address11539 78 Avenue Northwest
- AreaEdmonton
- SubdivisionMcKernan
- CityEdmonton
- ProvinceAB
- Postal CodeT6G 0N4
Amenities
Ceiling 9 ft., Closet Organizers, Deck, No Animal Home, No Smoking Home, Vaulted Ceiling, Infill Property, Sauna; Swirlpool; Steam
Interior
- InteriorCarpet, Hardwood
- HeatingForced Air-1
- Has BasementYes
- BasementFull, Fully Finished
- Basement TypeFull
- FireplaceYes
- FireplacesGas, Insert
- # of Stories3
Exterior
- ExteriorBrick, Stucco, Cedar
- ConstructionWood Frame
Site Influence
Back Lane, Fenced, Flat Site, Landscaped, Level Land, Low Maintenance Landscape, Park/Reserve, Playground Nearby, Public Transportation, Schools, Shopping Nearby
Sub-Type
Residential Detached Single Family
Amenities
- ParkingDouble Garage Detached
- # of Garages2
Features
Ceiling 9 ft., Closet Organizers, Deck, No Animal Home, No Smoking Home, Vaulted Ceiling, Infill Property, Sauna; Swirlpool; Steam
Interior Features
Dishwasher-Built-In, Dryer, Hood Fan, Oven-Built-In, Oven-Microwave, Refrigerator, Stove-Gas, Washer, Projector
Exterior Features
Back Lane, Fenced, Flat Site, Landscaped, Level Land, Low Maintenance Landscape, Park/Reserve, Playground Nearby, Public Transportation, Schools, Shopping Nearby
Room Dimensions
- Den3.60x2.60
- Dining Room3.60x3.20
- Kitchen5.00x3.40
- Living Room5.60x3.20
- Master Bedroom4.20x3.70
- Bedroom 23.90x3.00
- Bedroom 33.90x3.00
- Bedroom 43.90x2.50
- Other Room 13.40x2.40
- Other Room 22.70x1.80
- Other Room 35.70x5.50
























































































































