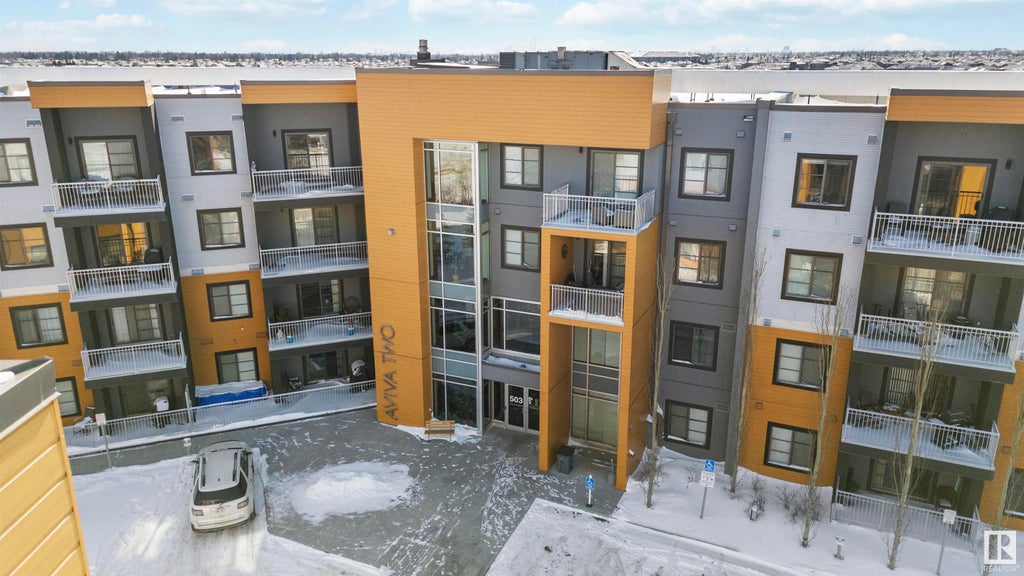# 102 340 Windermere Road Northwest, Windermere, Edmonton, T6W 2P2
- 2 Beds
- 2 Full Baths
- 815 SqFt
MLS® #E4388180
Condo / Townhouse
Edmonton, AB
Tremendous Value -two Bedrooms/two Baths/two Titled Underground Parking & Price Includes All Furniture!! Welcome To This Ground Level Corner Unit W/ Great Accessibility In Elements Of Windermere. Open Concept Layout W/ Great Use Of Space. G ...(more)
































































































