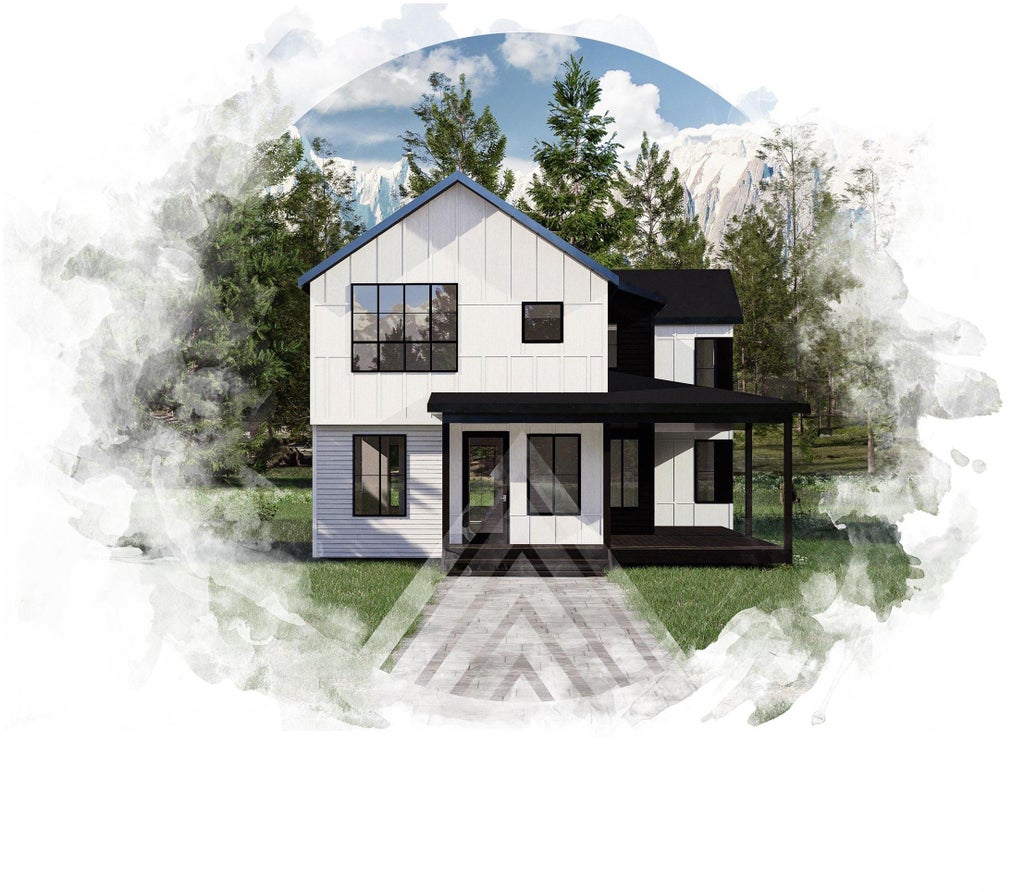Essential Information
- MLS® #E4376541
- Price$1,400,000
- Bedrooms4
- Full Baths3
- Half Baths1
- Square Footage2,500
- Acres0.14
- Lot SQFT551
- Year Built2024
- TypeSingle Family
- Style2 Storey
Community Information
- Address9931 82 Street Northwest
- AreaEdmonton
- SubdivisionForest Heights_EDMO
- CityEdmonton
- ProvinceAB
- Postal CodeT6A 3L9
Amenities
Air Conditioner, Ceiling 10 ft., Infill Property
Interior
- InteriorHardwood
- HeatingForced Air-1
- Has BasementYes
- BasementFull, Fully Finished
- Basement TypeFull
- FireplaceYes
- FireplacesGas, Stone Facing
- # of Stories3
Exterior
- ExteriorStone, Hardie Board Siding
- ConstructionWood Frame
Sub-Type
Residential Detached Single Family
Amenities
- Parking Spaces3
- ParkingTriple Garage Detached
- # of Garages3
Features
Air Conditioner, Ceiling 10 ft., Infill Property
Interior Features
Dishwasher-Built-In, Dryer, Hood Fan, Refrigerator, Washer, Stove-Gas
Exterior Features
Schools, Back Lane, Fenced, Flat Site, Golf Nearby, Landscaped, Paved Lane, See Remarks
































