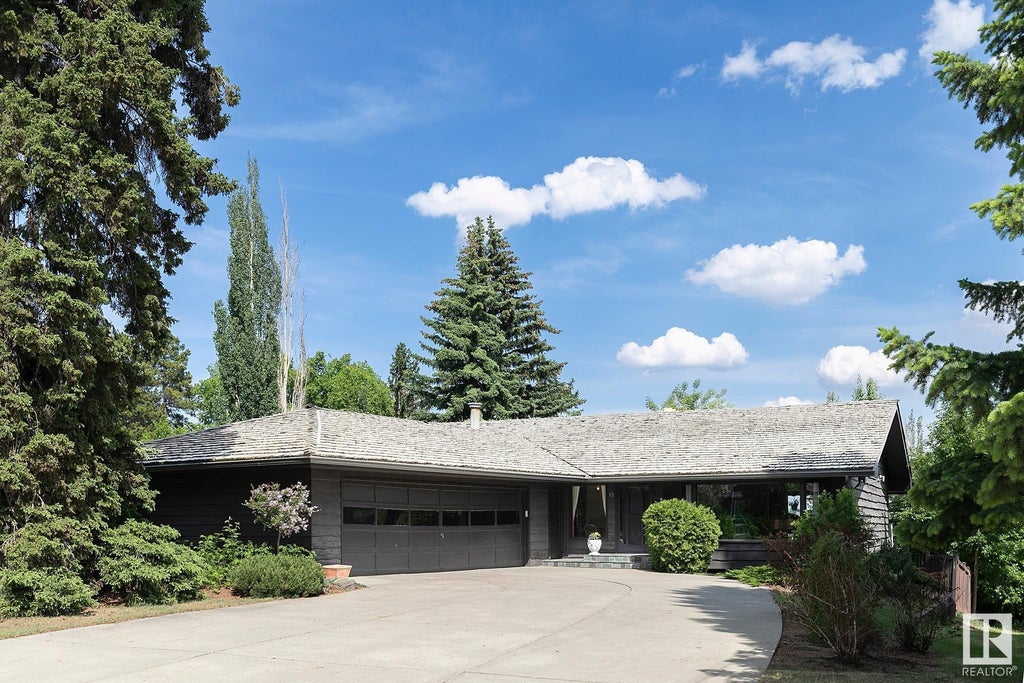204 33 Street Southwest, Decoteau North, Edmonton, T6X 1A7
- 5 Beds
- 4 Full Baths
- 3,295 SqFt
MLS® #E4384310
Single Family
Edmonton, AB
Approx. 3300 Sq. Ft Triple Car Garage Custom Home In Located In Alces Community, With Almost 42 Ft Wide Front, Close To All Amenities. Offering 5 Beds/4 Baths. You Are Still Able To Do Changes To The Floor Plan, It Will Come W/open To Below ...(more)






































































































