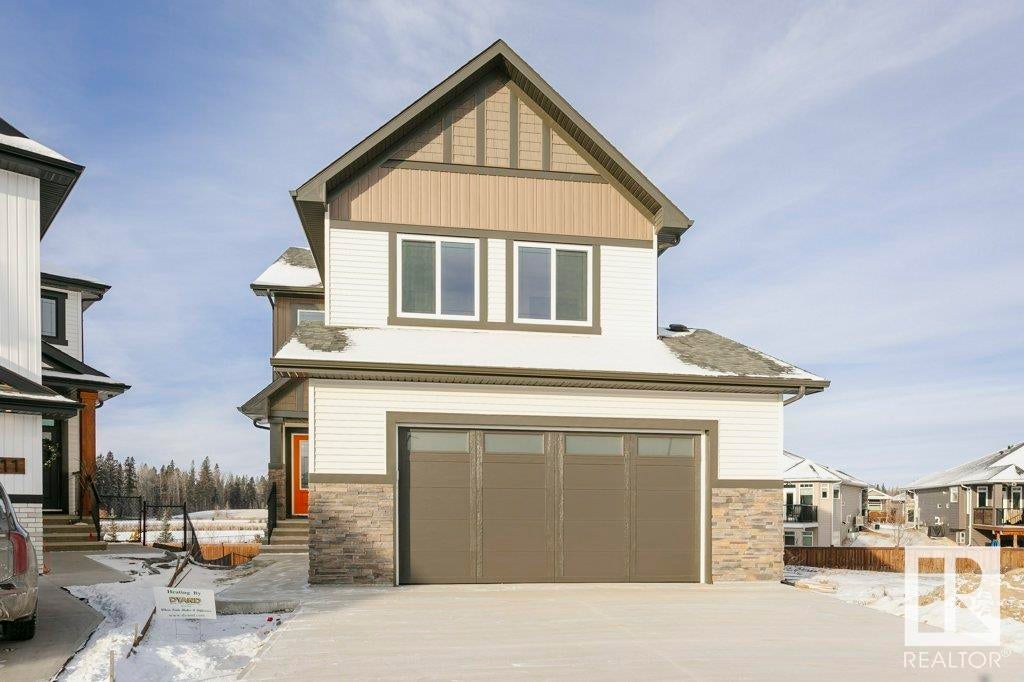22 Grafton Way, Greenbury, Spruce Grove, T7X 2W2
- 5 Beds
- 4 Full Baths
- 2,576 SqFt
MLS® #E4387907
Single Family
Spruce Grove, AB
Astonishing Newly Built Home Located In Spruce Grove With 2575.93 Sqft Of Living Space. The Kitchen Features Beautiful Cabinetry, A Walk-in Pantry, And A Gorgeous Centre Island With Eat-at Breakfast Bar. Enjoy Spending Time With Family And ...(more)










































































































































