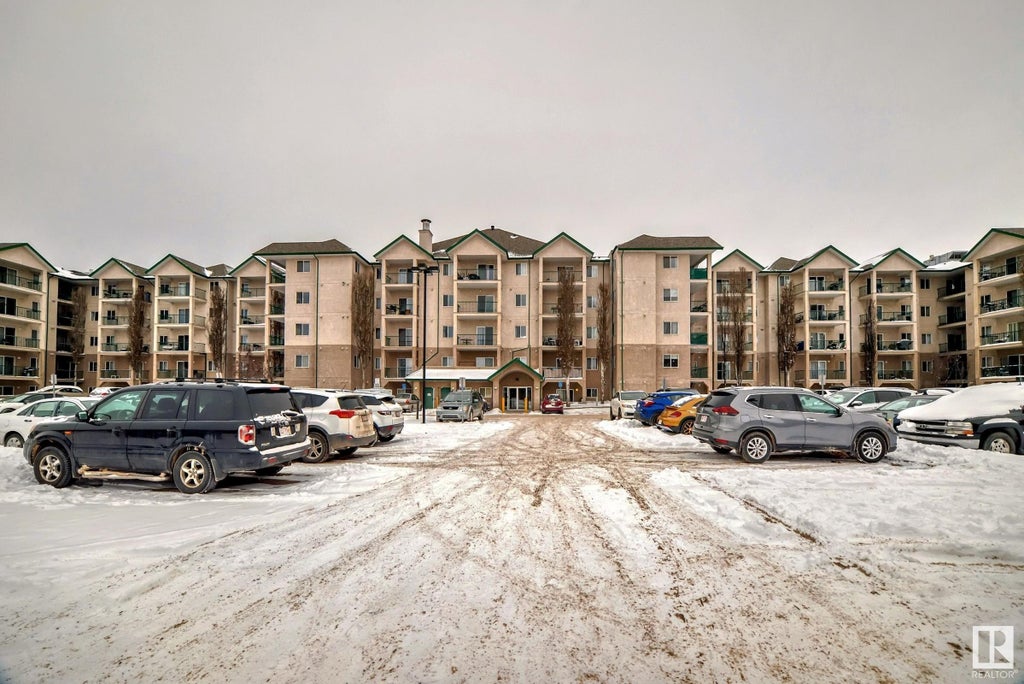Essential Information
- MLS® #E4376753
- Price$174,900
- Bedrooms2
- Full Baths2
- Square Footage829
- Acres0.02
- Lot SQFT78
- Year Built2004
- TypeCondo / Townhouse
- Sub-TypeLowrise Apartment
- StyleSingle Level Apartment
- Condo Fee528
- Condo NamePark Place Boulevard
Address
# 112 11325 83 Street Northwest
Amenities
Detectors Smoke, Intercom, Parking-Plug-Ins, Parking-Visitor, Sprinkler System-Fire
Interior
- InteriorCarpet
- HeatingBaseboard
- BasementNo Basement, None
- Basement TypeNone
- # of Stories5
Exterior
- ExteriorVinyl
- ConstructionWood Frame
Room Dimensions
- Dining Room2.27x1.74
- Kitchen3.31x2.31
- Living Room3.31x2.31
- Master Bedroom3.44x3.58
- Bedroom 23.36x2.96
Community Information
- AreaEdmonton
- SubdivisionParkdale_EDMO
- CityEdmonton
- ProvinceAB
- Postal CodeT5B 4W7
Features
Detectors Smoke, Intercom, Parking-Plug-Ins, Parking-Visitor, Sprinkler System-Fire
Interior Features
Dishwasher-Built-In, Refrigerator, Stove-Electric, Washer, Dryer
Exterior Features
Flat Site, Landscaped, Public Transportation, Shopping Nearby
































































































